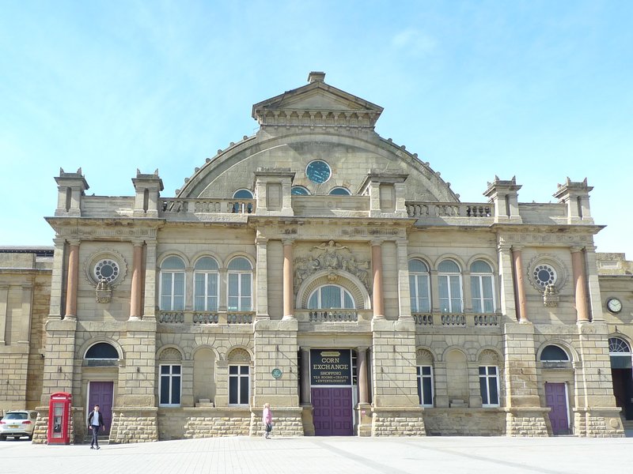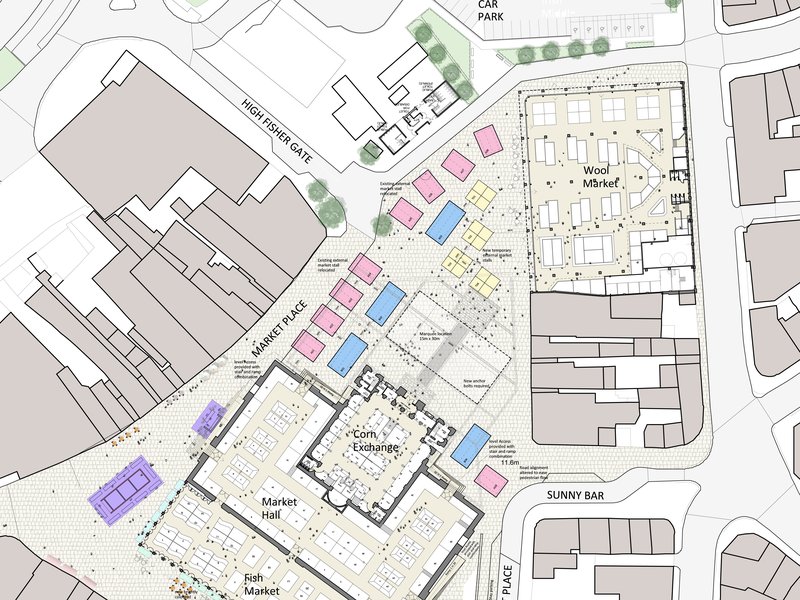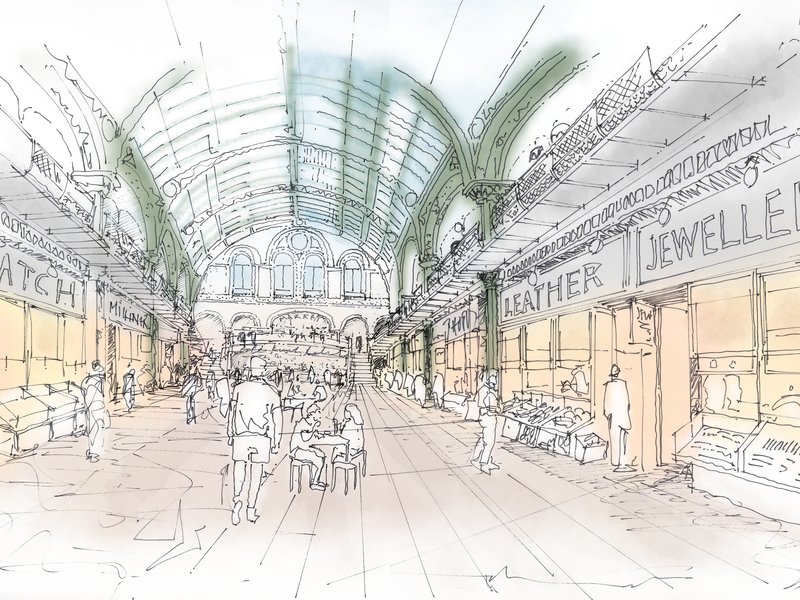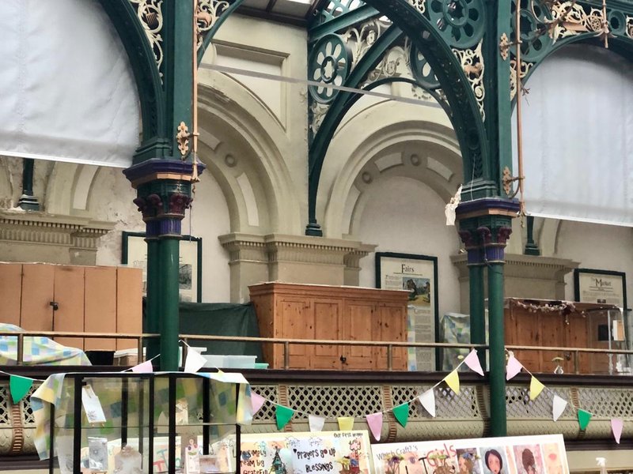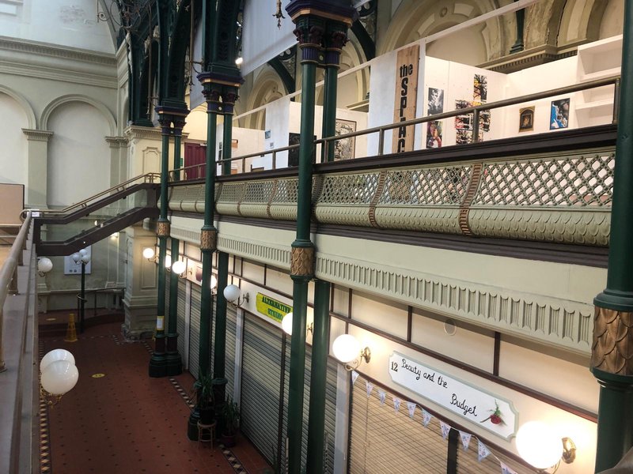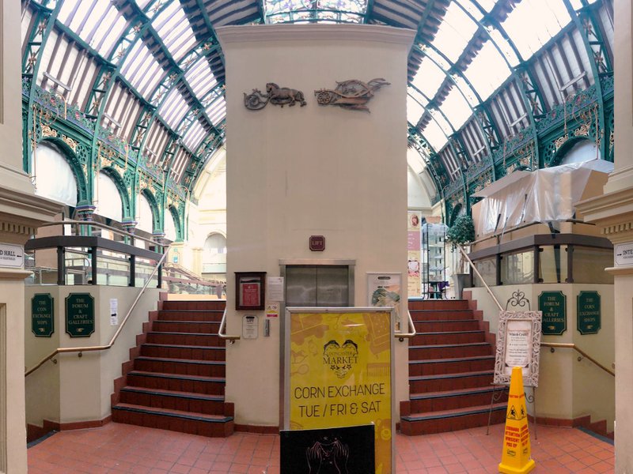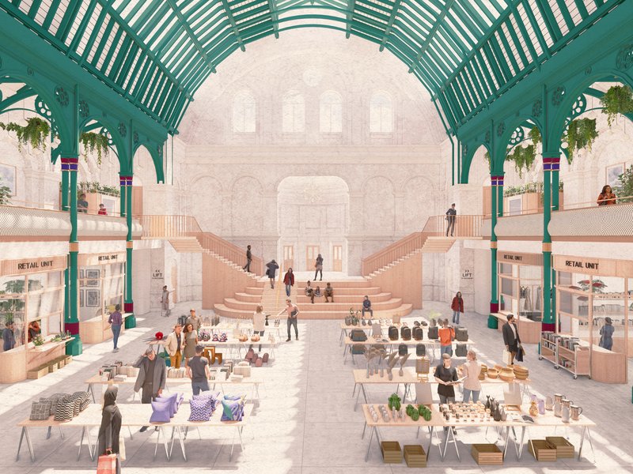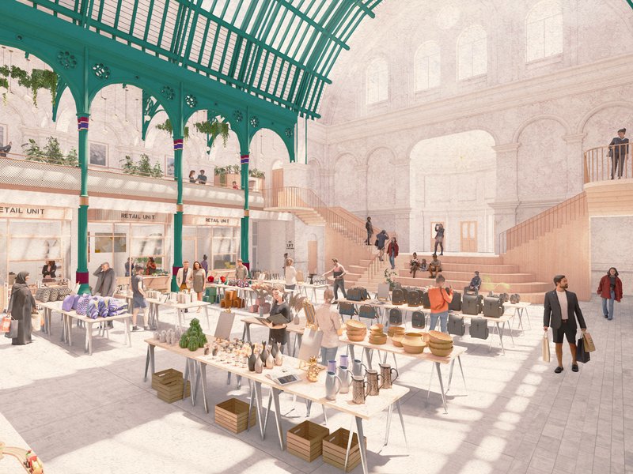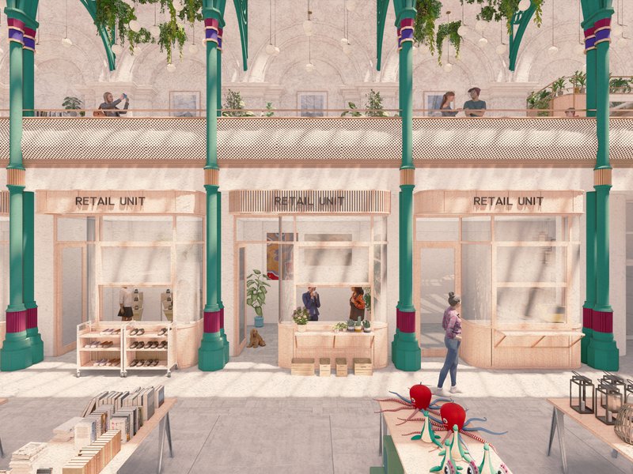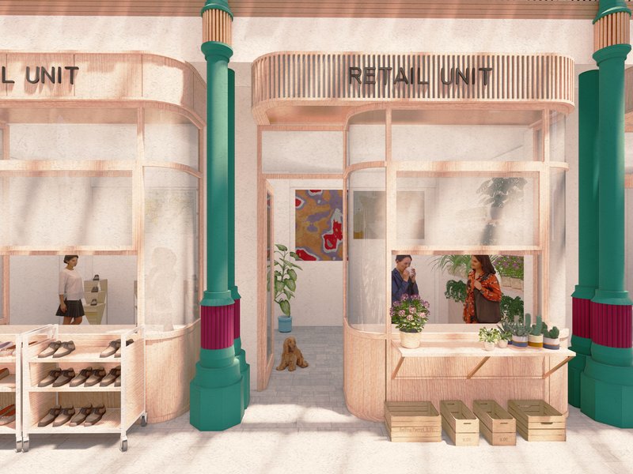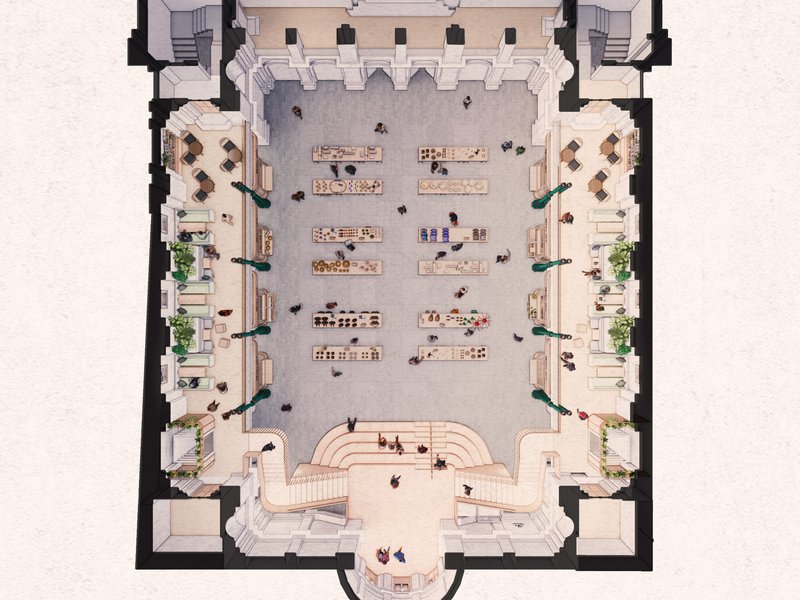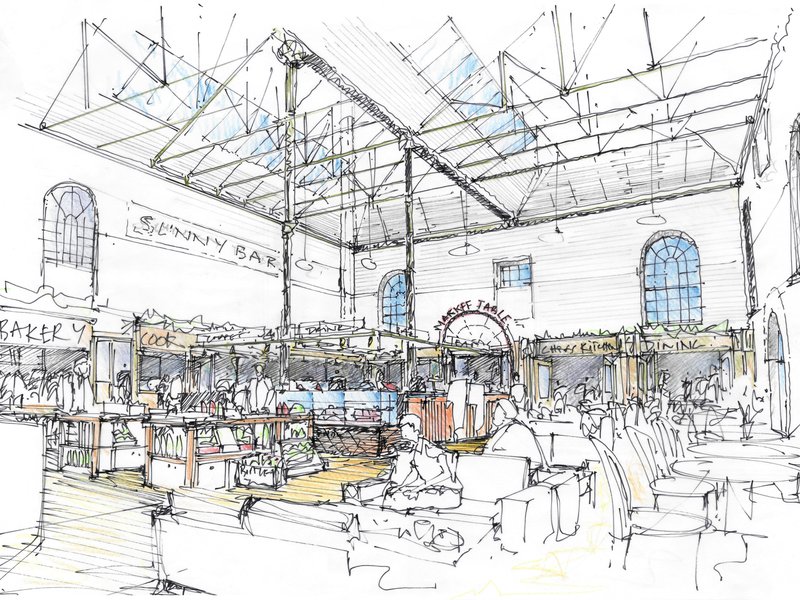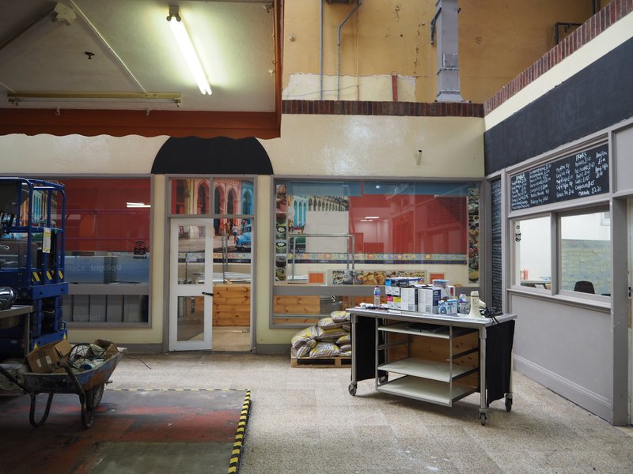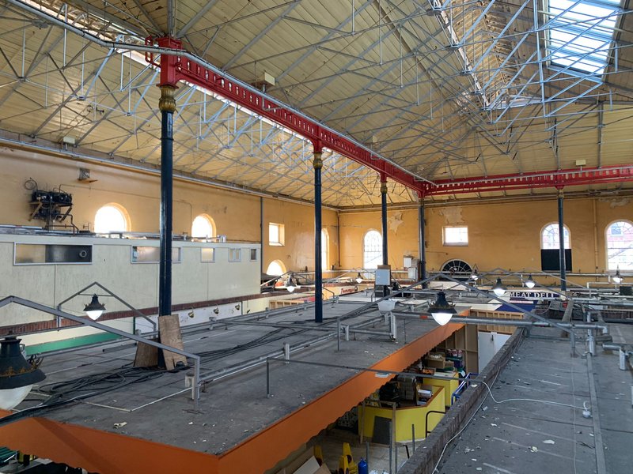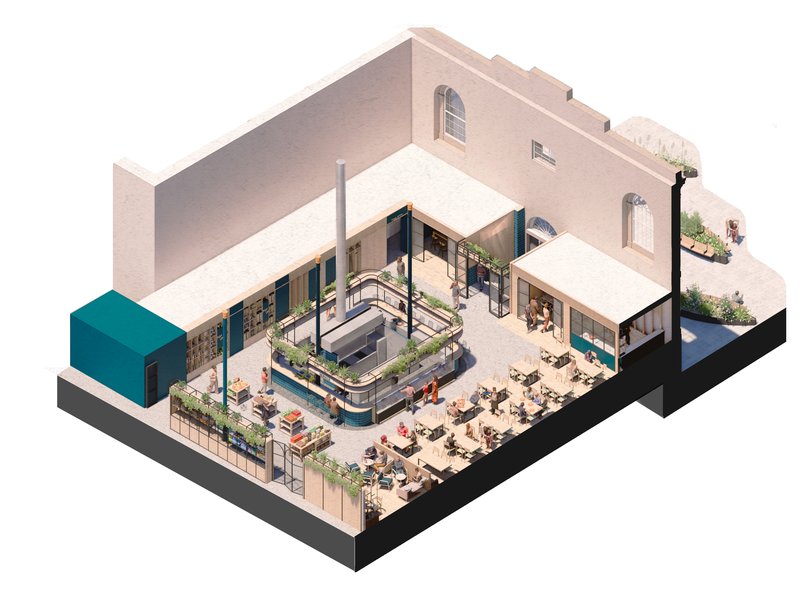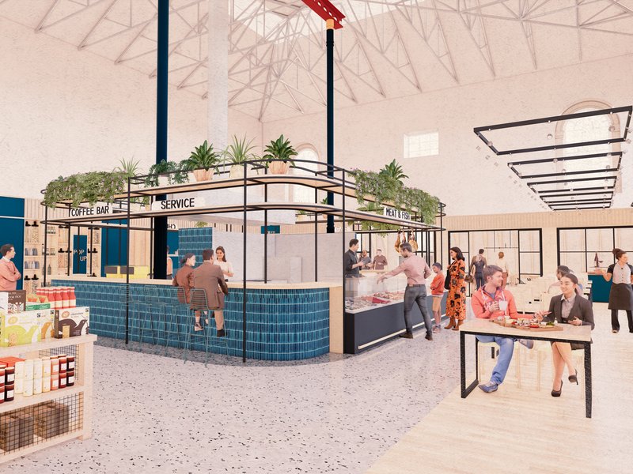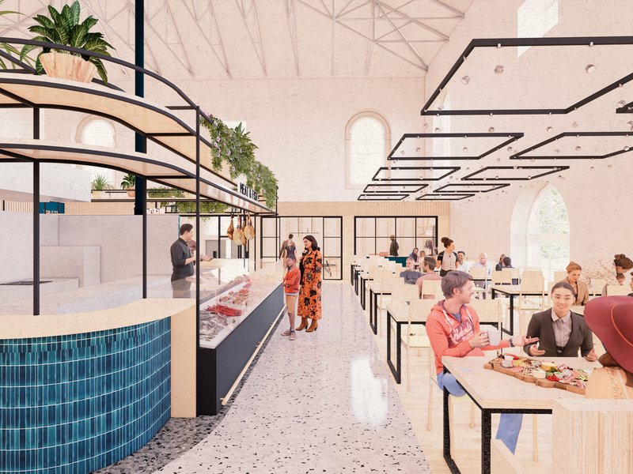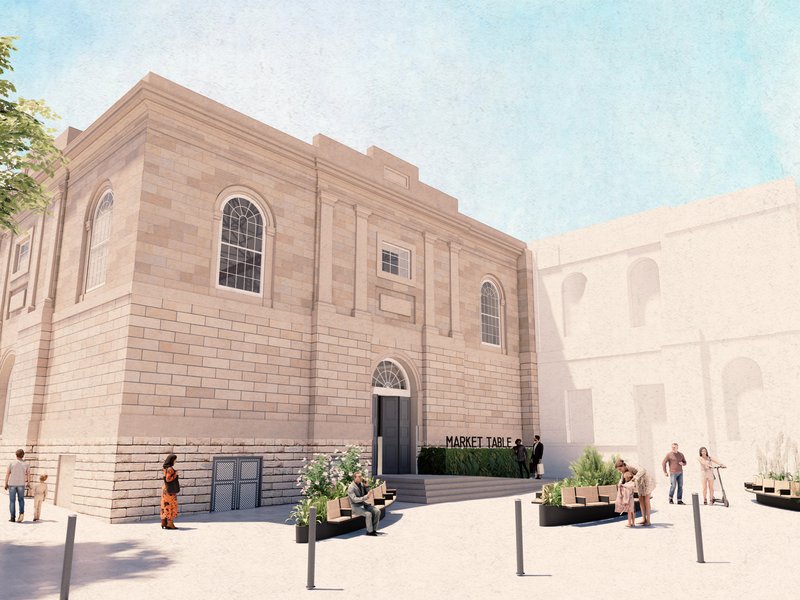Group Ginger have been working in collaboration with Market Asset Management (MAM) and Doncaster Council to develop a phased masterplan for the revitalisation of Doncaster Market. The masterplan focusses on the Grade II* listed Corn Exchange as its centre piece, following Doncaster Town Centre’s successful bid for Levelling Up funding, with a supporting concept scheme for Sunny Bar
The Market has become an essential part of Doncaster’s identity, and is in need of new energy to future-proof its prominence within the town centre. Markets are enjoying a renaissance, filling the retail and socio-economic gaps appearing in our high-streets, and transforming them into desirable places to be. With a long-established relationship and intricate understanding of Doncaster Market, Group Ginger and MAM have explored ways to diversify activity, secure sustainable use and increase flexibility, whilst preserving the building’s historic function as a space to trade and gather.
Throughout the design process, Group Ginger have focused on revealing heritage features wherever possible through the removal of incongruous modern additions, to re-establish the grandeur of this historic asset. Proposals aim to improve current access provisions to create a more accessible and inclusive space, as well as improving visitor experience, footfall and wayfinding through the Market estate.
In the Corn Exchange, proposals focus on the removal of the central infill mezzanine; a modern intervention added following the 1994 Corn Exchange Fire. With the mezzanine removed, the central space will be opened up to reveal heritage features, providing a flexible and adaptable open space to host pop up markets and a diverse range of events. A new feature staircase will be introduced to re-connect the ground floor to the International Food Market, and first floor galleries, with associated lift access to improve the accessibility and inclusion of the space.
Existing roller shuttered shopfronts will be replaced with a contemporary interpretation of traditional timber bay shopfronts with an openable sliding sash frontage, in keeping with traditional ‘trade-over’ market stalls. The curved glazed frontages positively animate the space, ensuring the perimeter units are active and dynamic even when they are closed.
In parallel, proposals for ‘Sunny Bar’ focus on regenerating a prominent vacant space in the International Food Market. The scheme creates new activity through a dedicated operator, Market Table, to bring Sunny Bar back into use as a revenue generating space. A key challenge to Sunny Bar’s is it’s lack of independent accessible entrance, therefore proposals provide a new DDA compliant entrance from Market Place, allowing the space to operate independently to the rest of the market. Similarly to the Corn Exchange, the scheme focuses on the removal of modern retail units, allowing the space to open up to celebrate original features such as arched windows and decorative ironwork.
The central island has been designed as a stand alone, contemporary and lightweight feature; the upper framework provides additional open shelving for signage, storage and lighting, concealing extract services from the kitchen behind, whilst preserving the openness of the space. The island celebrates contemporary interpretations of traditional Victorian materials, using brightly coloured glazed Victorian tiles and black metal framework.
The proposals aspire to a quality of design and execution to create, vibrant, adaptable and inviting spaces to futureproof the prominence of the market estate. Parallel listed building consent applications have now been submitted via the planning portal, with Sunny Bar receiving approval in June 2022. We are excited to continue working with Doncaster Council and MAM to see this scheme through to site!
