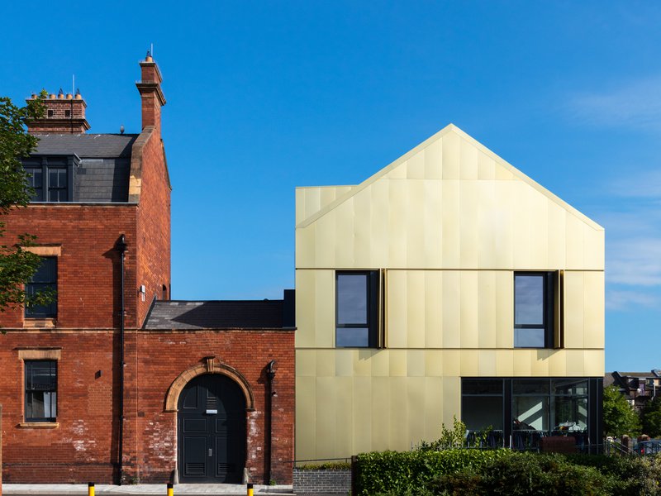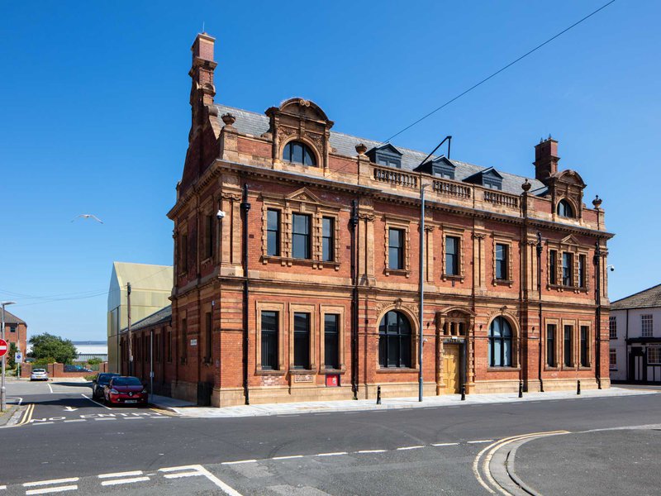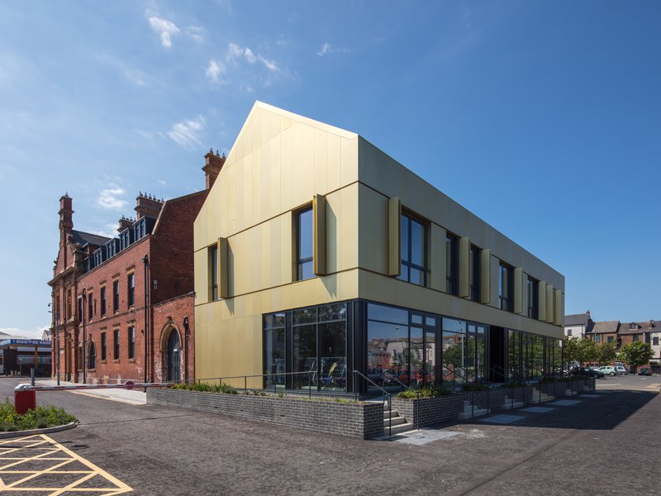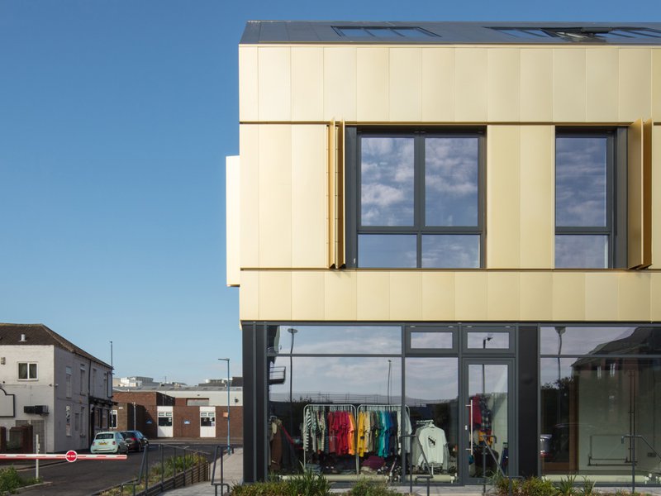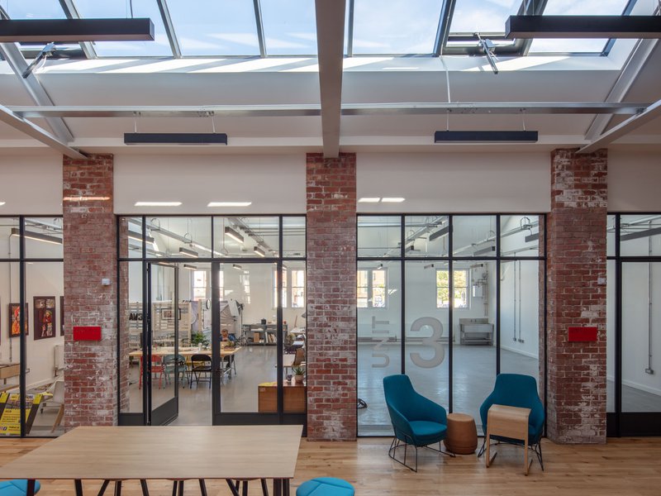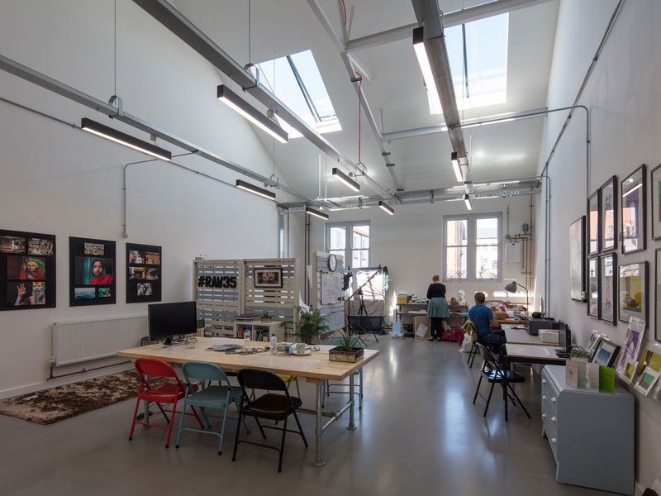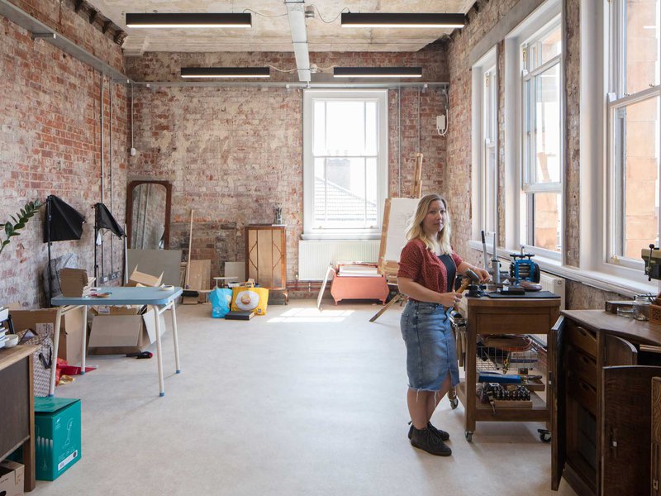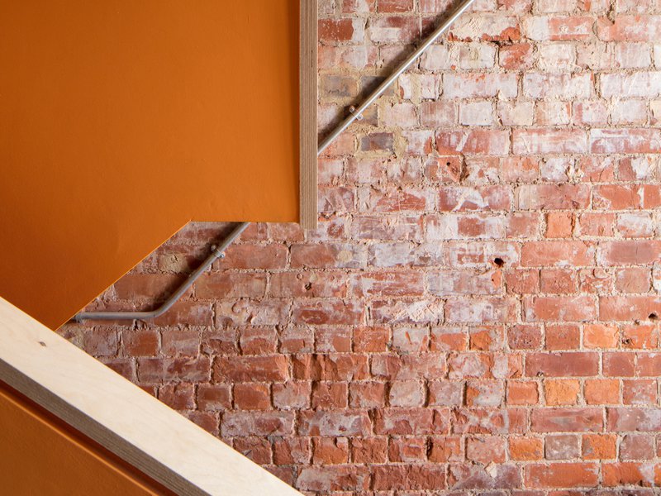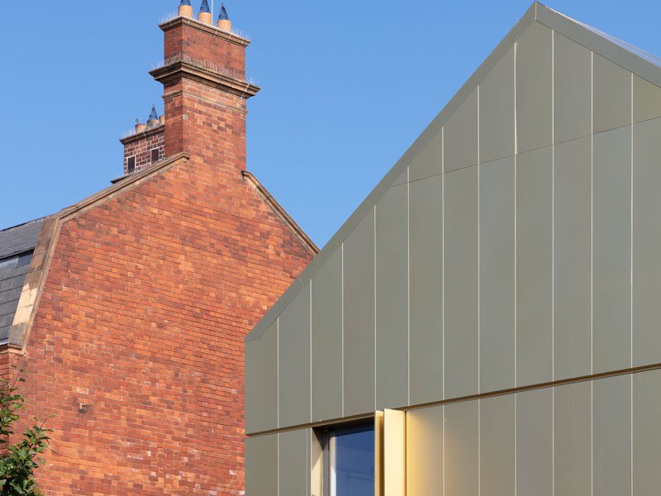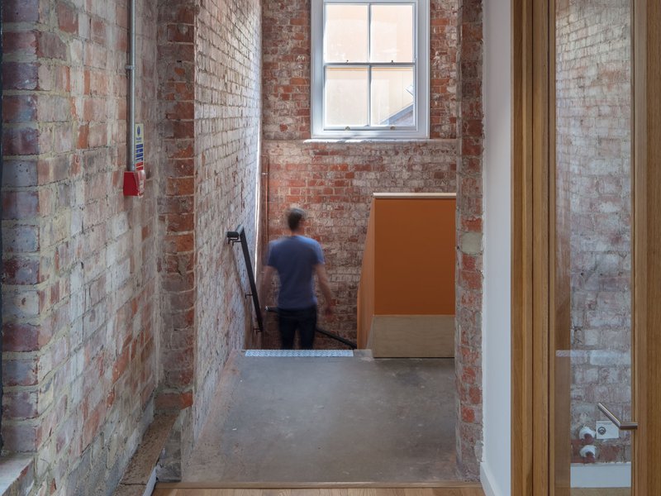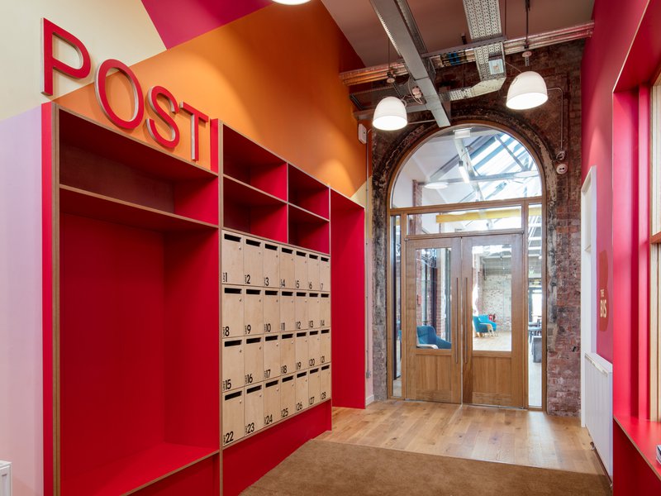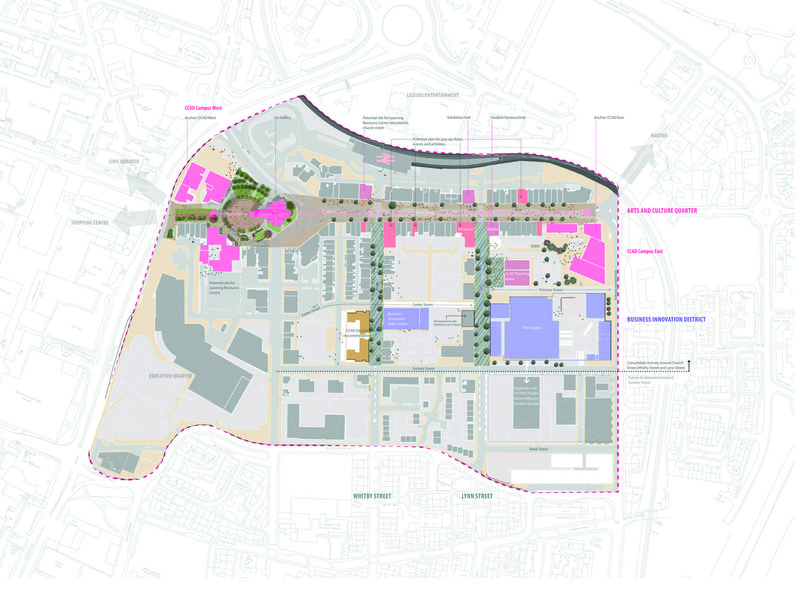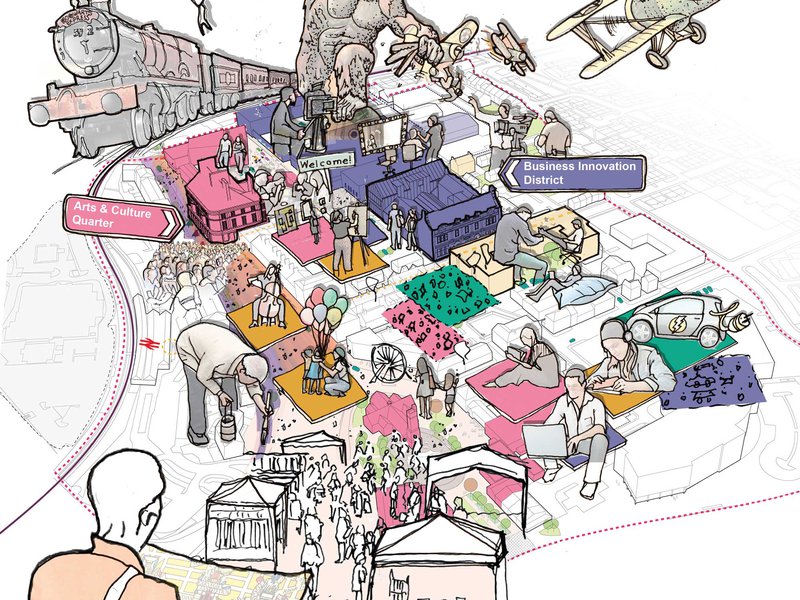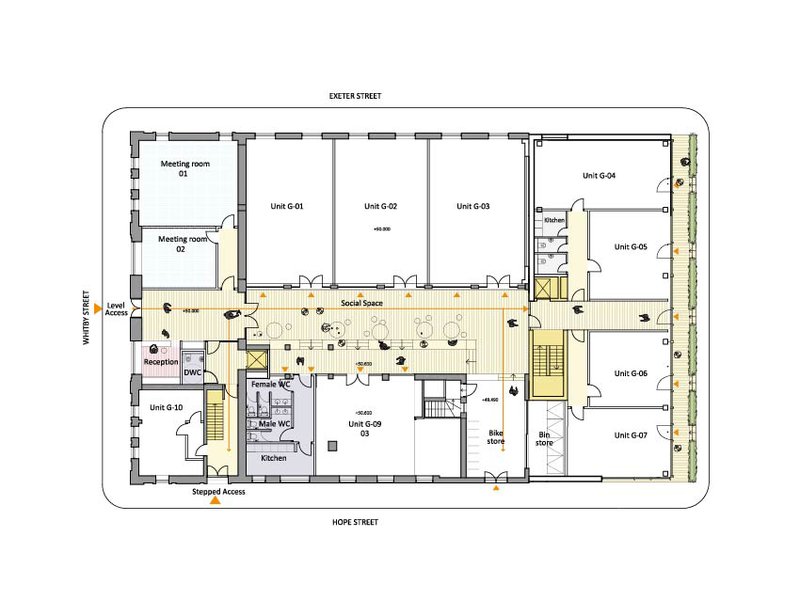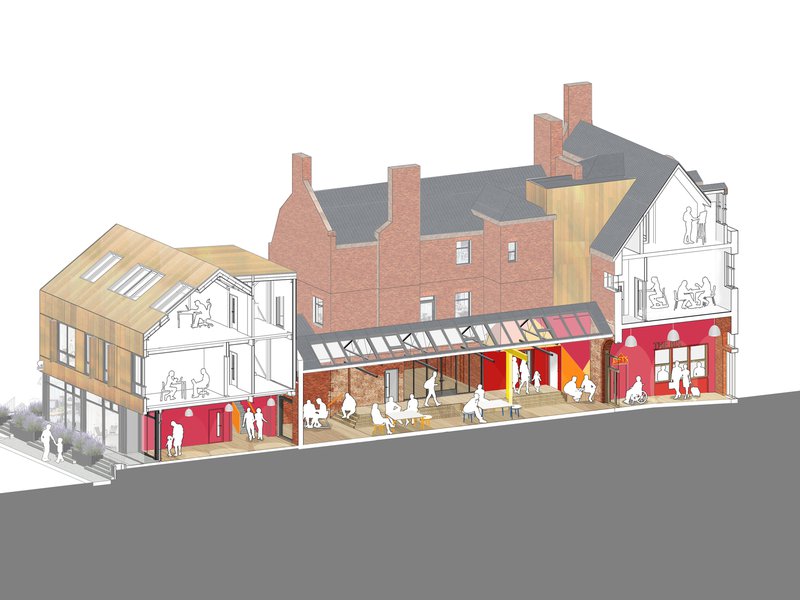The refurbishment and extension of the listed post office building revitalises the Victorian grade II asset, providing a fully serviced facility, offering studios, flexible teaching spaces and a social networking environment. The post office and sorting depo were no longer in use, with the building occupied and used as a nightclub, restaurant and bar. The proposals change the use to reinstate and repair the building with the Northern School of Art is a key stakeholder partner in the project.
The proposed interventions place students at the heart of the regeneration plan. Working with the conservation officer, we agreed an approach where new interventions and alterations to the building are clearly articulated. We have considered carefully building adaptation, intervening only where necessary to make the building function and work seamlessly. This approach helps preserve a raw freshness that architecture typically edits out. As Architects of adaptation, we are one of the multiple authors; the original Architects, the previous occupiers, the owners, the new occupants, the visitors, and the artists. The design approach of retention, adaptation and addition creates a conversation between new and old, where the original building is the dominant feature.
A key challenge working with existing buildings for diverse communities is accessibility. The careful coordination and placement of lift access have enabled the multiple levels and spaces throughout the new and existing structures to be fully accessible and connected. The existing building is extended with a new fourth wing, creating a central common social space, which links new and old buildings, unifying the spaces into a single facility. The proposed new building is distinct, modern and distinguishable yet complementary of the existing building. The areas within the new building preserve flexibility and offer different accommodation to the spaces within the existing building; the new spaces offer flexible teaching spaces for the art and design college.
The design proposals carefully consider the mix and variety of functional and lettable spaces to be provided to secure a vibrant and diverse network of innovative start-up businesses focussed on graduate retention from the Northern School of Art. The lettable studio and teaching spaces are complemented by a new social space, a shared space central to all users. This space enables collective events and helps engender a sense of shared community.
The budget was particularly tight, and group ginger took a robust functional approach. Heritage features were preserved and enhanced where appropriate. The former nightclub use had created substantial damage to the heritage fabric and a considerable amount of repair was required, although the strategy agreed was that of repair and use rather than restoration and replacement.
