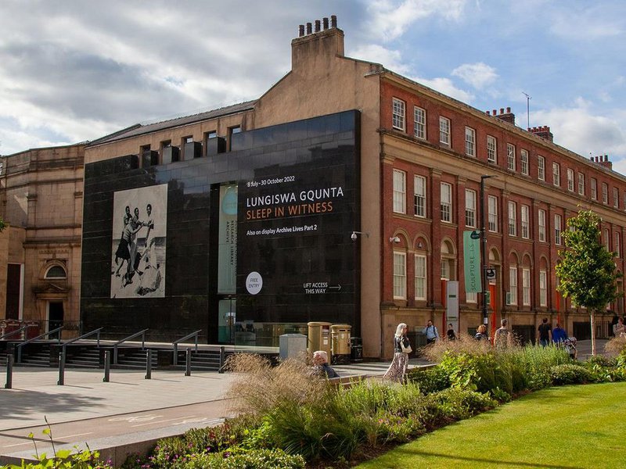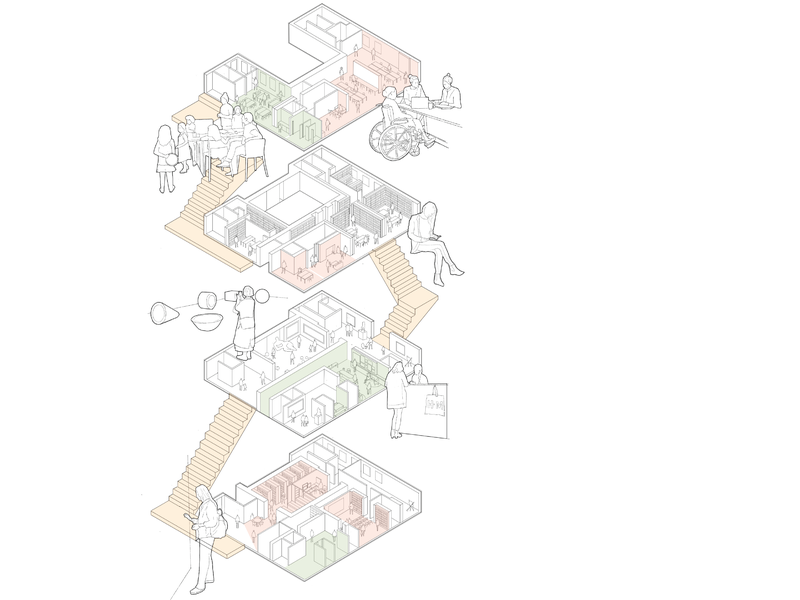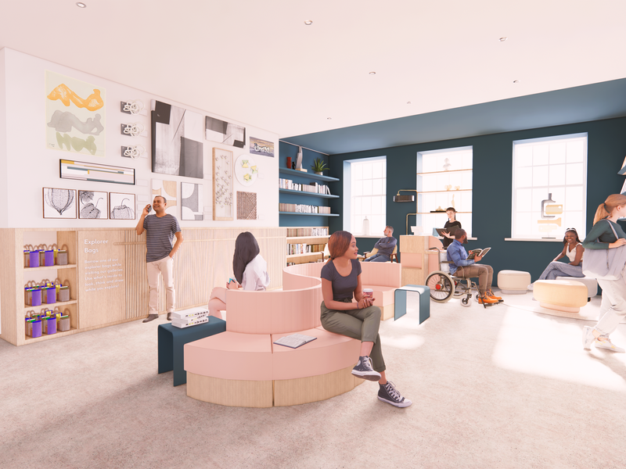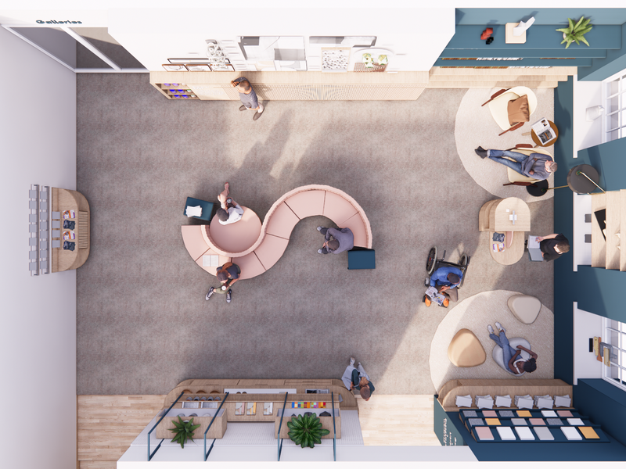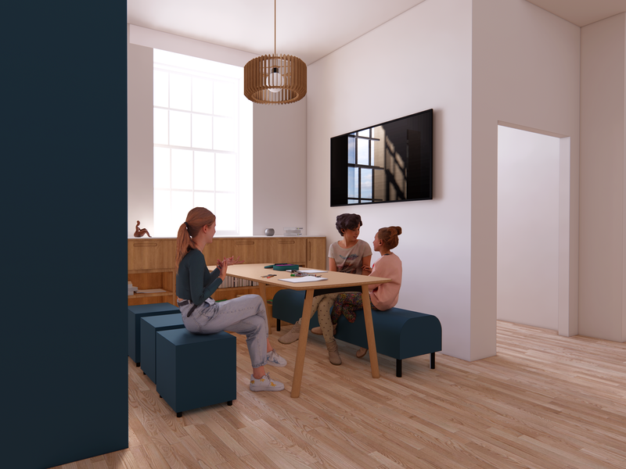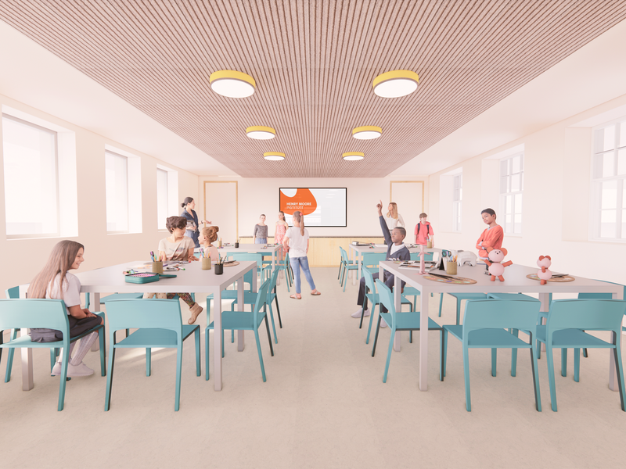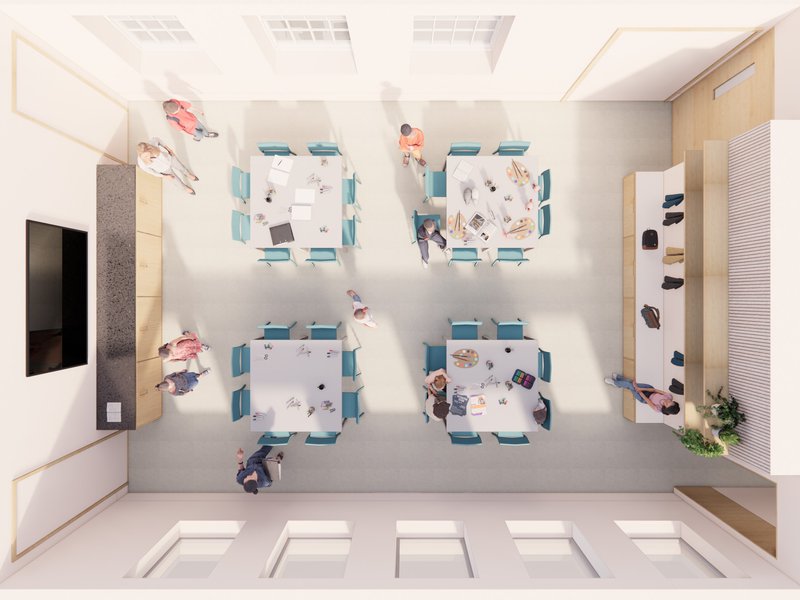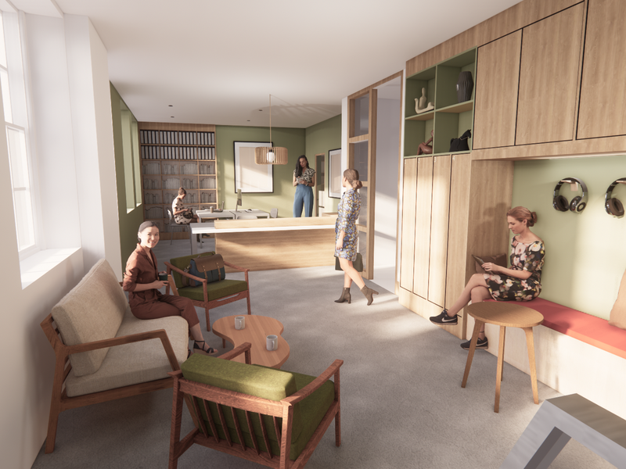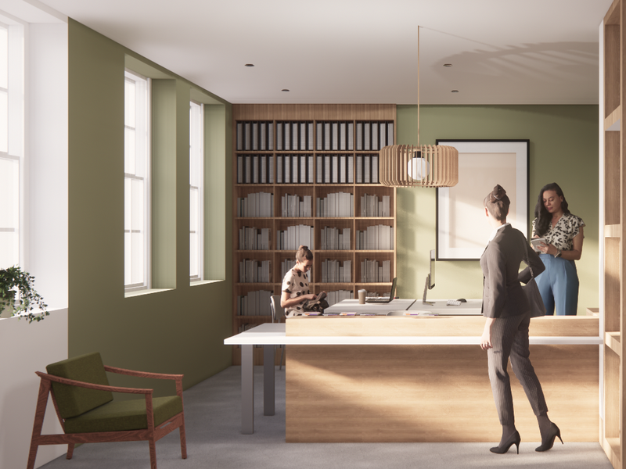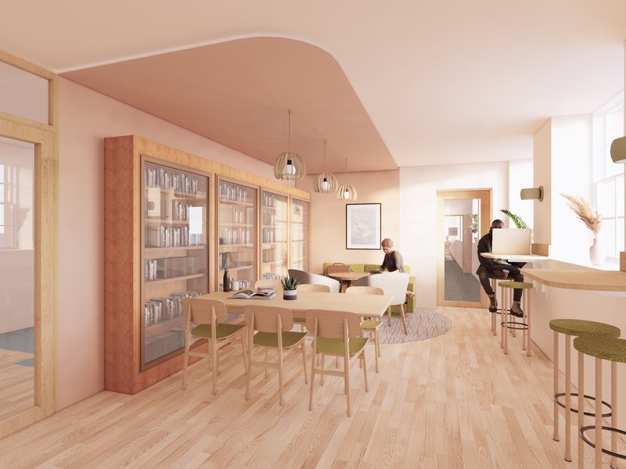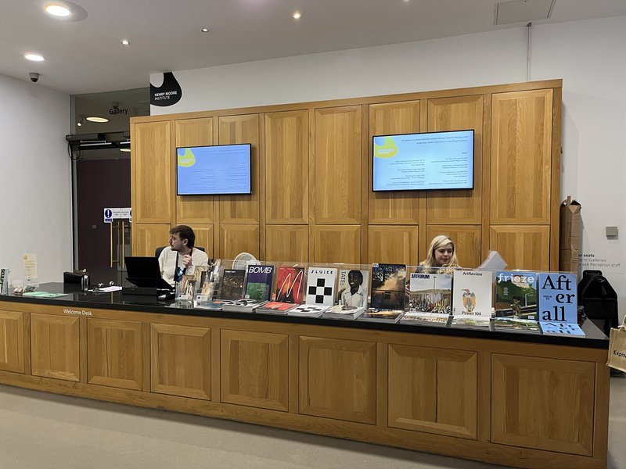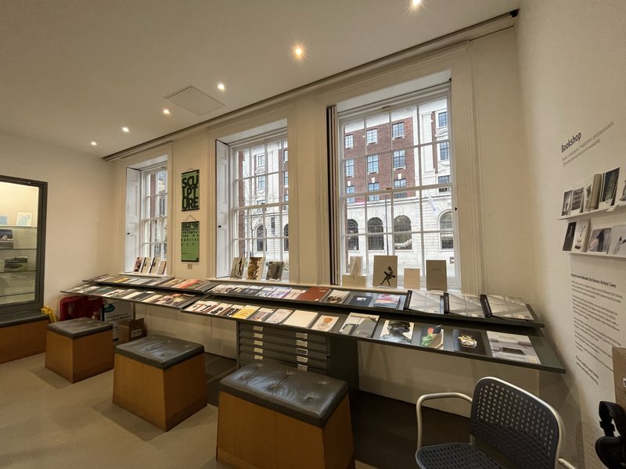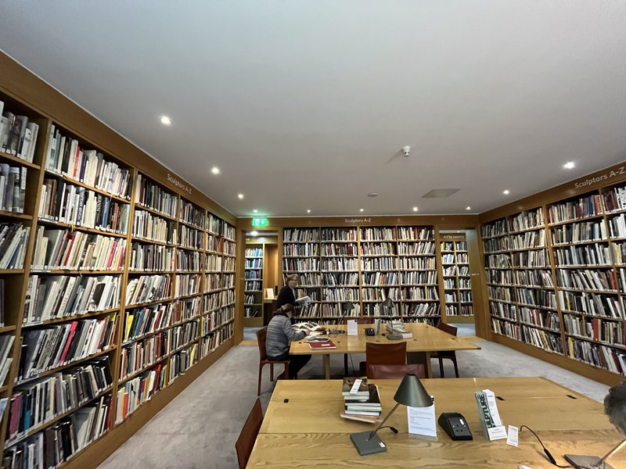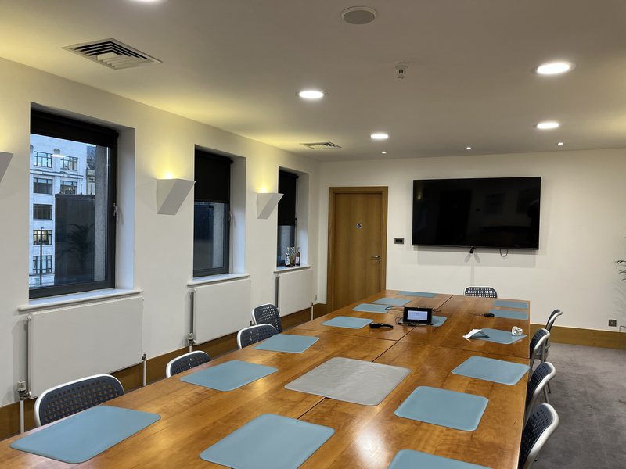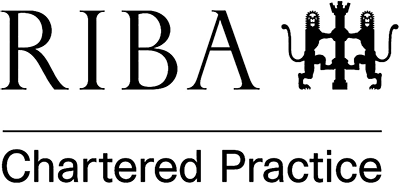Group Ginger are re-configuring and adapting the existing building to create a more welcoming, active, and engaging environment to enhance the visitor and learning experience.
Throughout our proposals, Group Ginger have focused on creating moments for social interaction, encouraging a hub for discourse within the new welcome spaces. Block colour and natural materials are used to zone spaces, with a focus on robustness, tactility, and sustainability. This helps to improve sightlines and building legibility, encouraging the visitor to explore the whole building.
Through the design process group ginger worked with the Henry Moore Institute client team to develop their initial brief. The original brief identified a number of interventions to be delivered and listed a number of ambitious objectives. The proposed interventions and project objectives didn’t necessarily align. Through our extensive stakeholder consultation and facilitated workshops, we demonstrated key areas that would deliver meaningful change which would deliver long-term benefits. The benefits focussed on diversification, engaging younger audiences through improved education and flexible workshop areas.
The inclusive design process shifted perceived project priorities and focussed on how the public accessed the building and engaged with the facilities on offer. The public was unaware of large parts of the building and didn’t visit and make us of the resources available.
We developed a whole building masterplan setting each space in context with another. Within this framework we were able to identify a suite of interventions. The interventions can be delivered collectively or independently over time. The strength of the vision and the beneficial impact achievable enabled the client team to secure additional investment and funding. We prepared presentation and vision documents setting out the feasibility and practicalities of delivery making the proposals tangible and easily understood. The additional funds are enabling a more ambitious project to be delivered.
Central to the proposals are the new engagement workshop, a dedicated space for creative learners of all ages. By maximising the efficiency of existing offices, we were able to carve out space on the second floor by converting a former meeting room into a dedicated workshop, inviting visitors to enjoy a part of the building which was previously not publicly accessible.
Nestled behind the 90s granite façade, the new engagement workshop provides a blank canvas to allow the imagination to run wild. Prominently placed within the building, the space benefits from an abundance of daylight and natural ventilation to support a comfortable learning environment.
