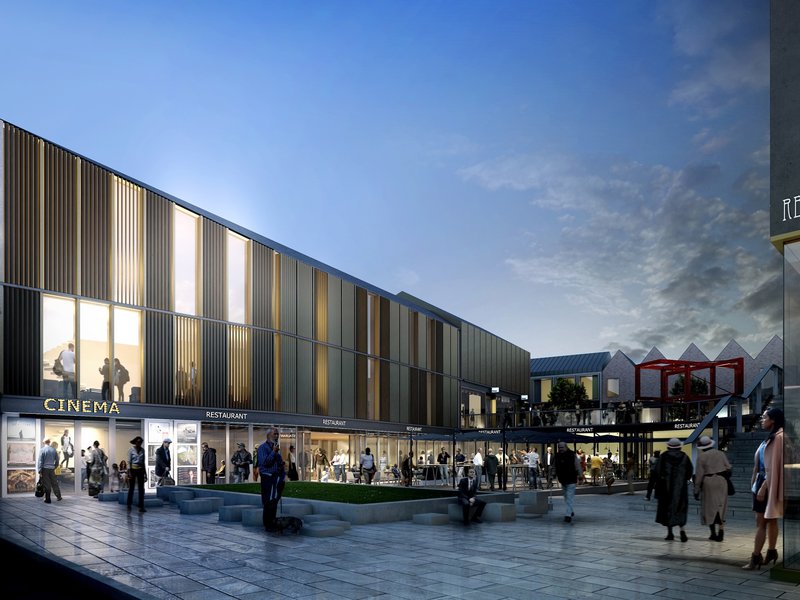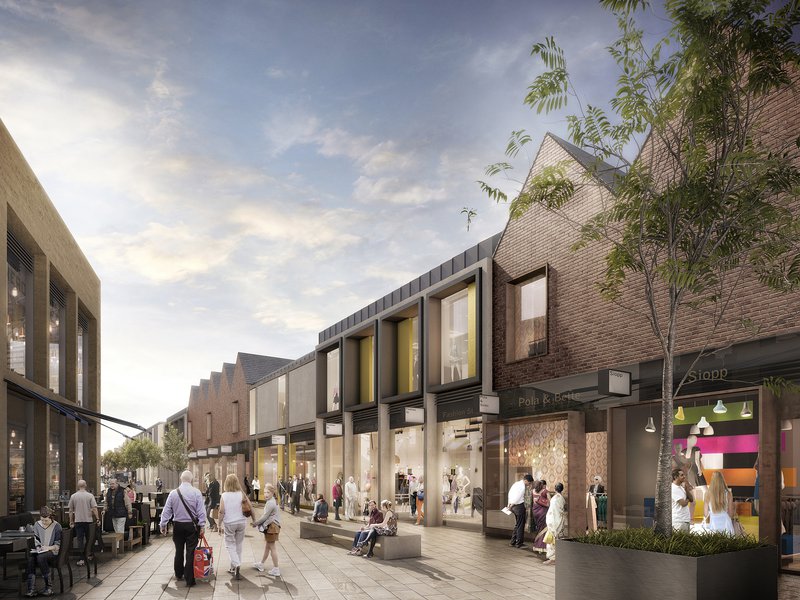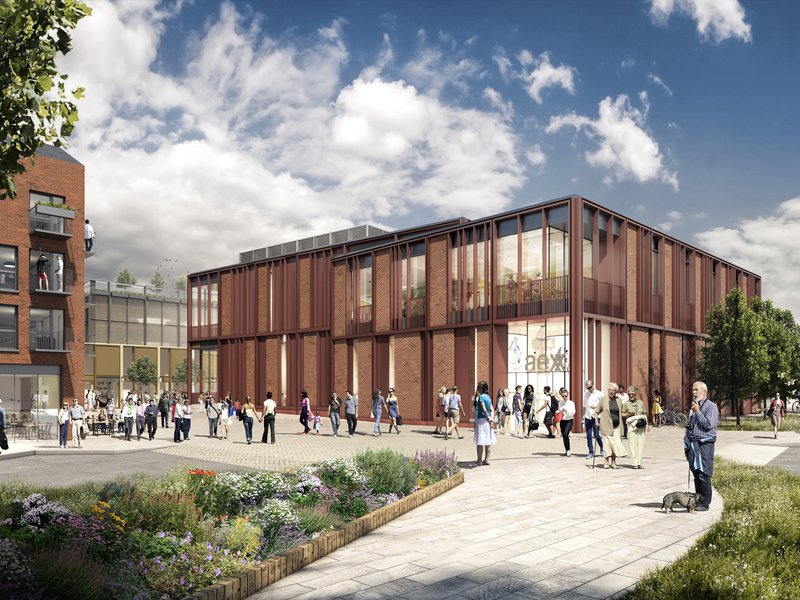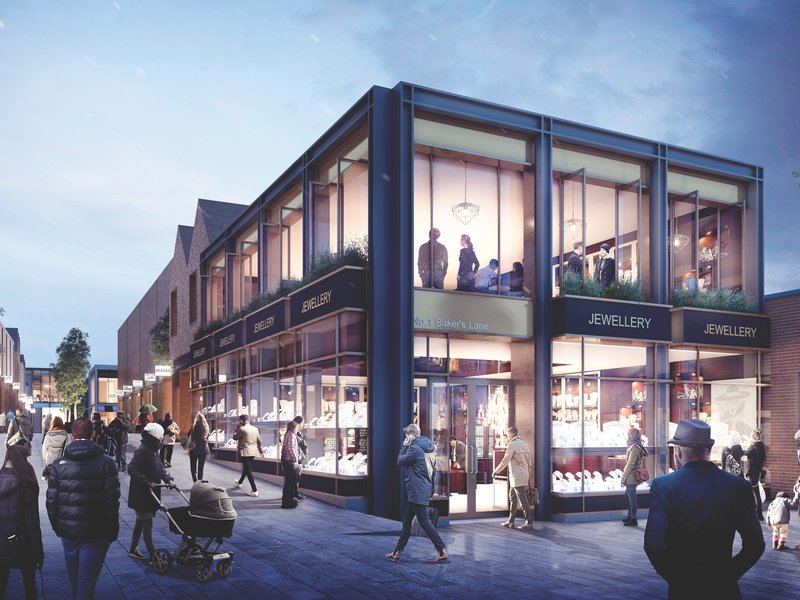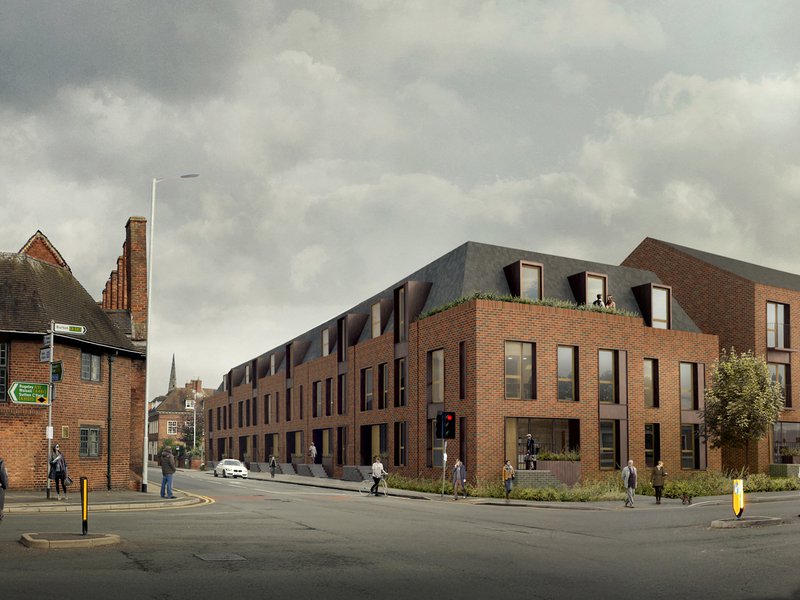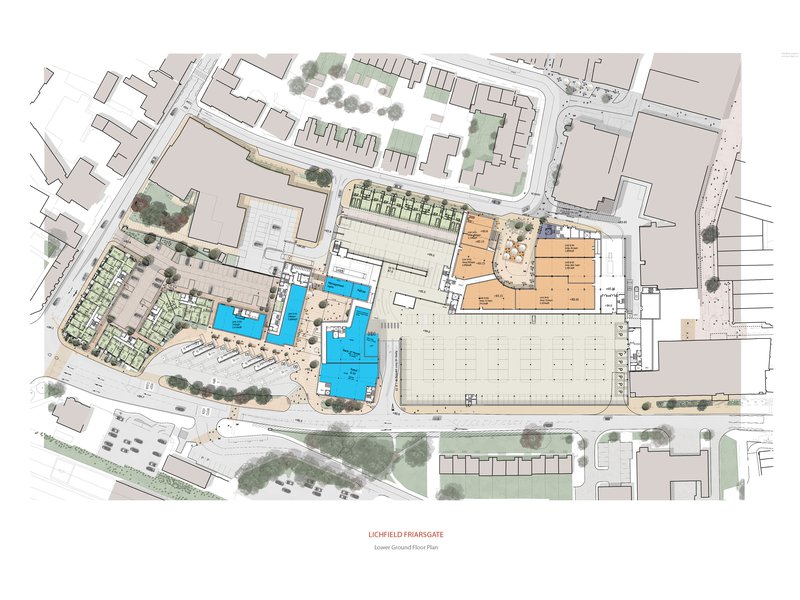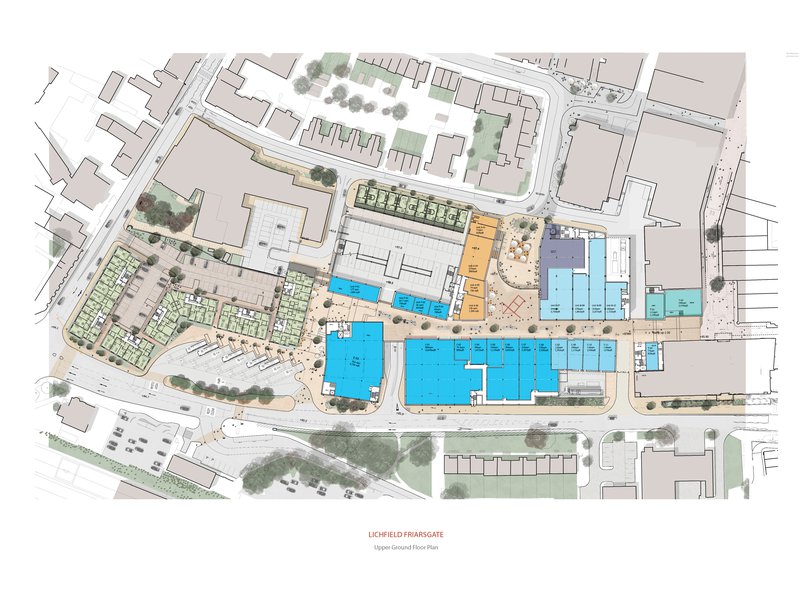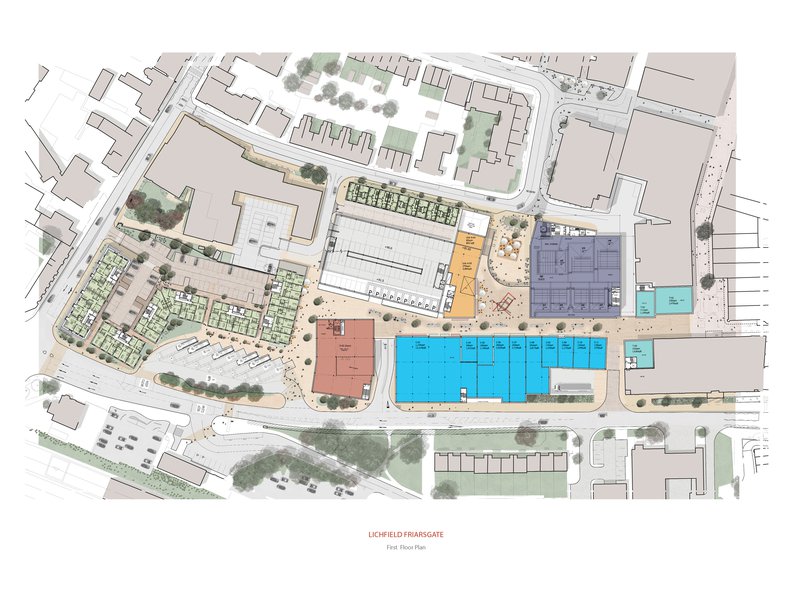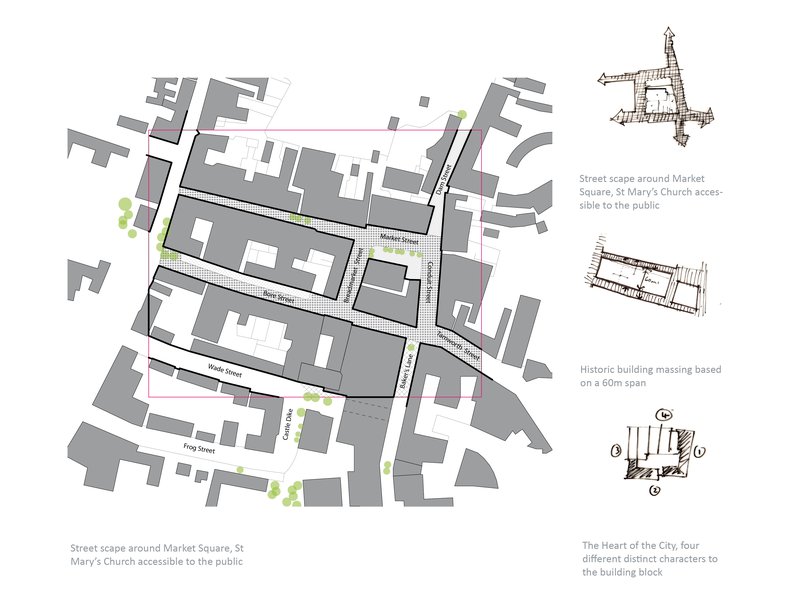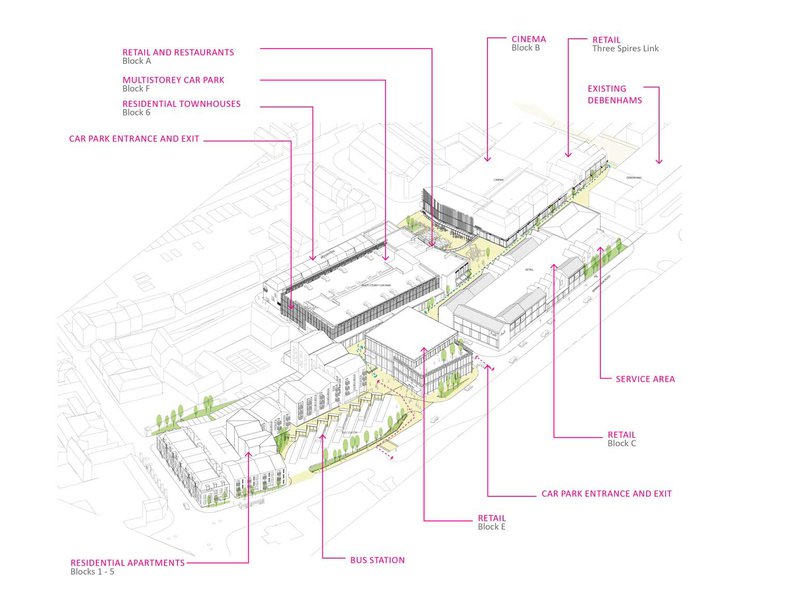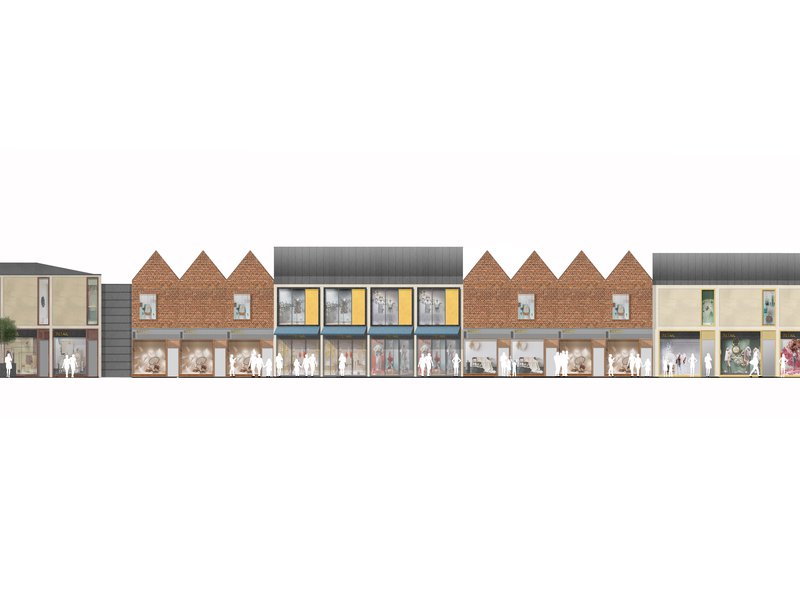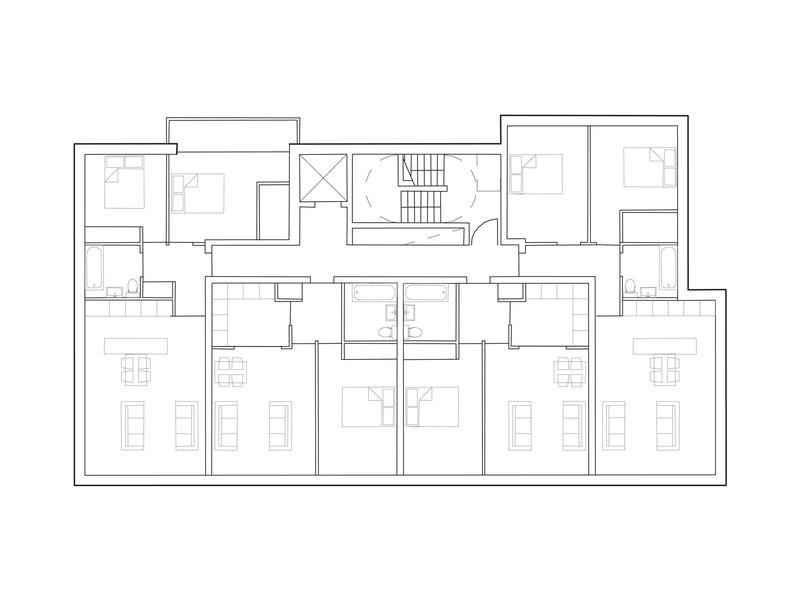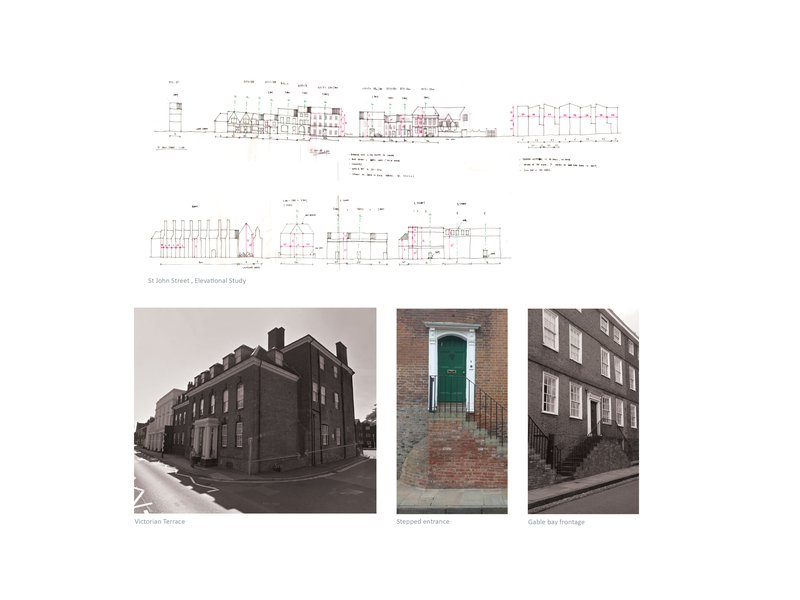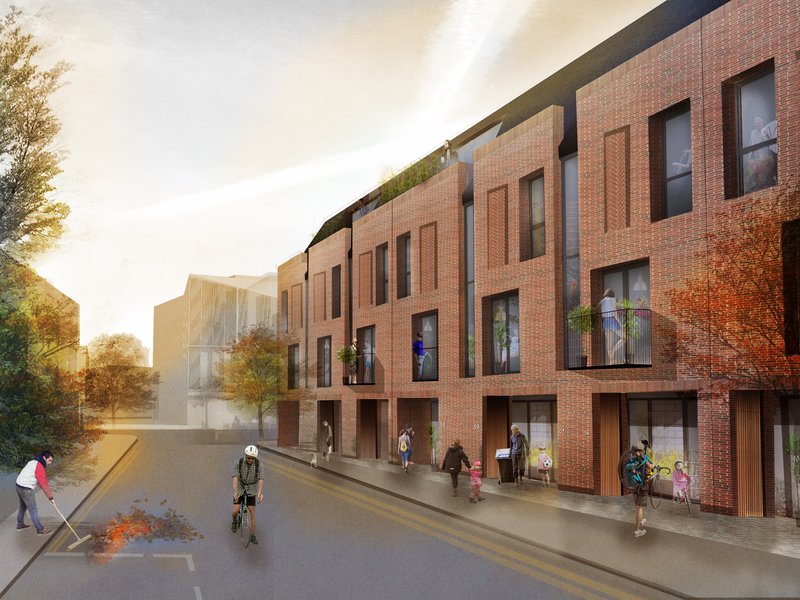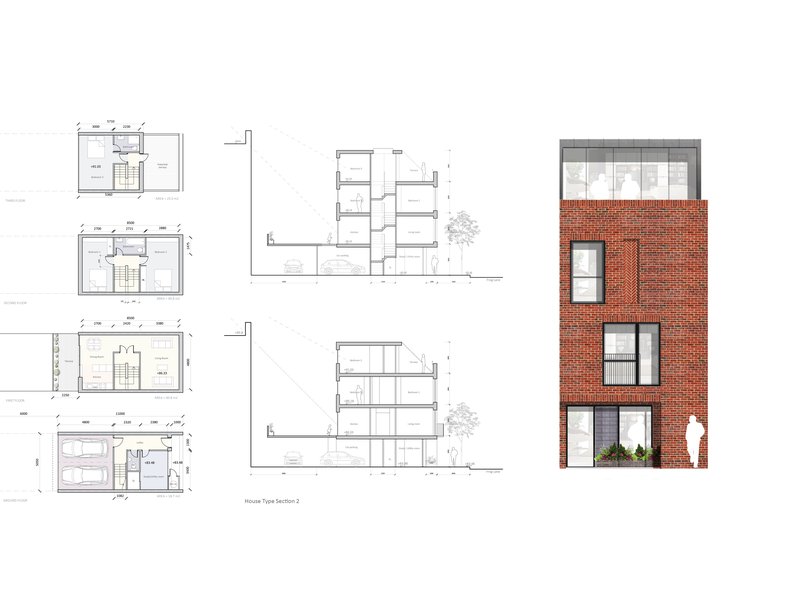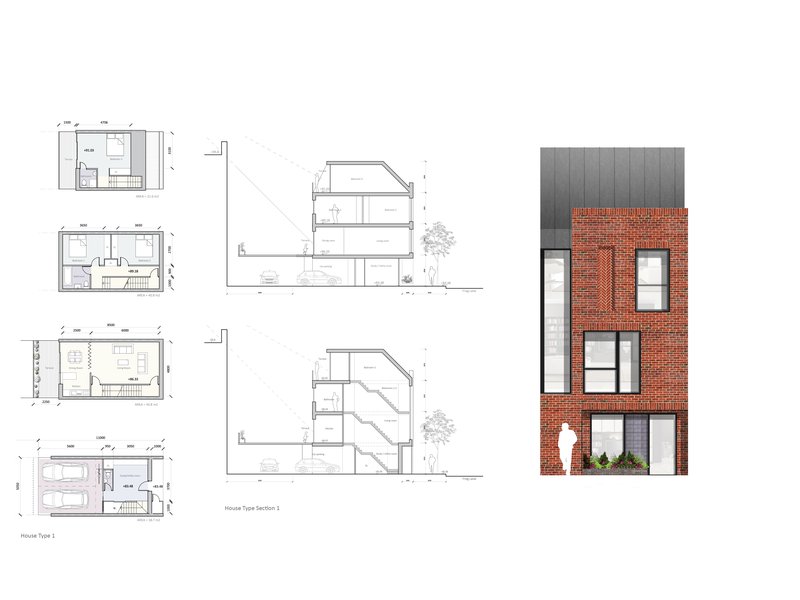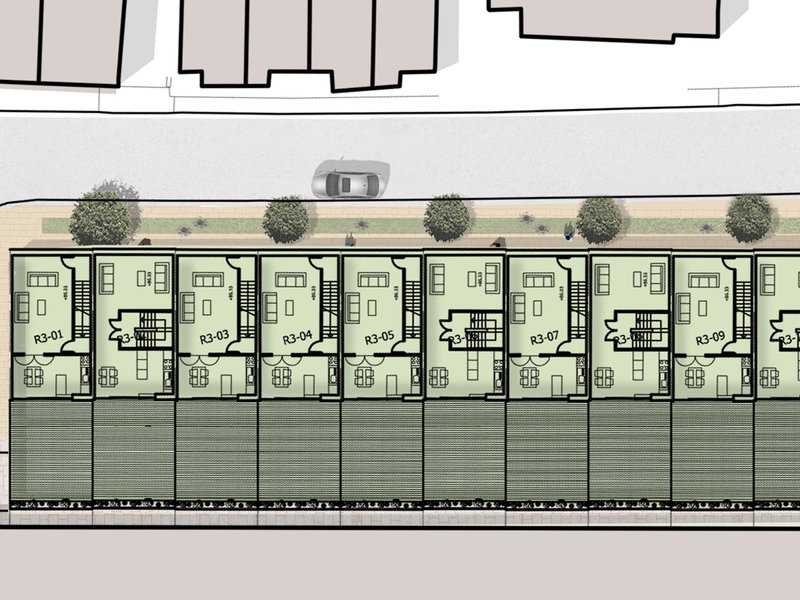Group Ginger is working with Development Securities and Cathedral Group, U&I, to design a significant mixed use proposal for the centre of Lichfield, a medieval Cathedral City. In partnership with Lichfield District Council we’re creating a natural extension to Lichfield town centre, connecting the council offices, town centre and Three Spires Shopping Centre to encourage shoppers to spend more time in this historic town. The mix of shops, restaurants and homes will increase retail activity, footfall and dwell time in the city centre. This will help retain existing shoppers and also attract new visitors, which will benefit the existing retail units, on Bakers Lane along with the wider retail and leisure offer in Lichfield.
Lichfield’s Birmingham Road area needs to be revitalised in a way that will link up to and complement the rest of the city centre. Retailing is no longer about over the counter sales and town centre retail needs to engage in the leisure experience with stores acting as theatrical entertainment spaces and the public realm linking these environments becoming another pleasurable experience. High street retailing is a recreational rather than a practical exercise and the balance of town centre development needs to focus on the leisure experience
We have approached the site with a proposal that can be delivered incrementally over time, consequently securing the developer and the city early certainty and a city centre scheme that can continue to grow and develop over time. Group Ginger is managing the public and stakeholder consultation in this sensitive area. The design demonstrates how we are able to introduce contemporary architecture into a sensitive setting whilst maintaining the support of the community, retailers and the local Authority.
Small clusters of apartments arranged around stair cores drive efficiency and nurture neighbourly interaction. The apartments are articulated as terraces and large houses to respect the listed context and conservation area setting. Raised ground floor flats have dual entrances to maintain an active street life whilst common semi-private areas are protected from the busy street.
The St John’s Hospital building opposite has a strong vertical emphasis with eight overtly expressed chimneys. The new terrace opposite holds the street line, is of similar length to St John’s Hospital and has expressed double storey dormer windows reflecting the vertical emphasis of the chimneys.
St John Street is one edge of the urban ladder plan. The roads which form the rungs of the ladder end on St John Street and consequently the Street is expressed as a number of small terraces with multiple corner buildings. The ends of the new apartment buildings turn the corner and have roof terraces to reduce the bulk to each corner and a return mansard roof to ensure consistency.
Eleven three bedroom terraced houses front onto Frog Lane. The houses all have front doors onto the street. Two different house types have been designed so that the elevation of the terrace is consistent but also benefits from subtle differences in window position, terraces and balcony positions. Each house consequently can be read as an individual element within the street pattern.
Modern townhouses with concealed integral parking accessed from the rear, preserve the social animation of the street frontage with individual front doors and vestibules. Flexible and multiple type variations establish a variated terrace dictated by occupier preference. Homes are led by personal preference, needs and lifestyle choices.
