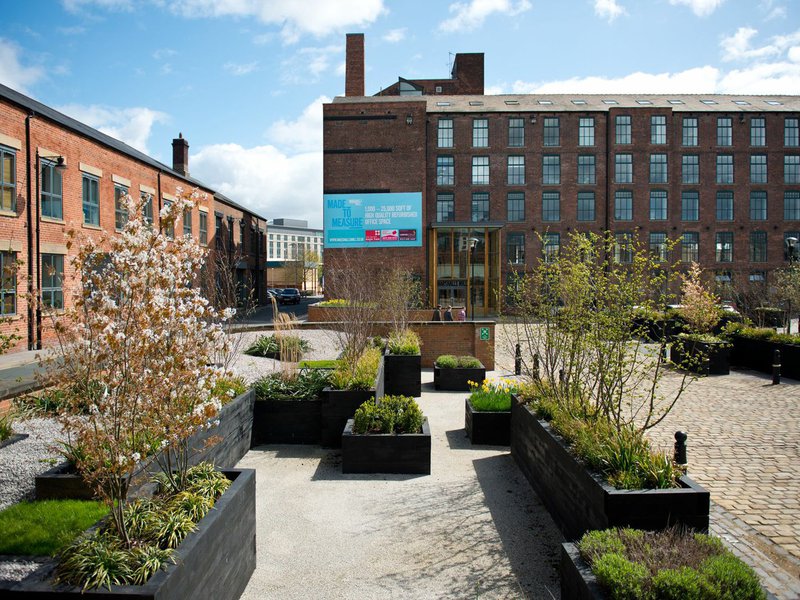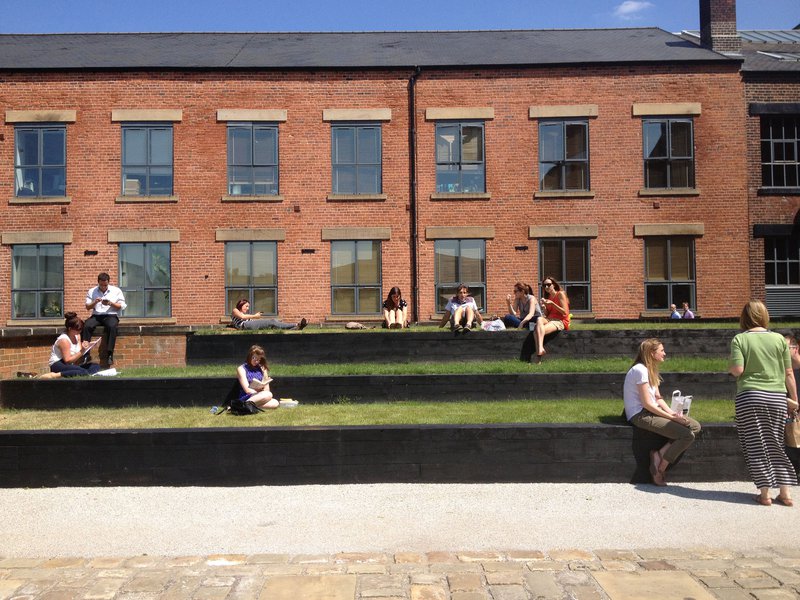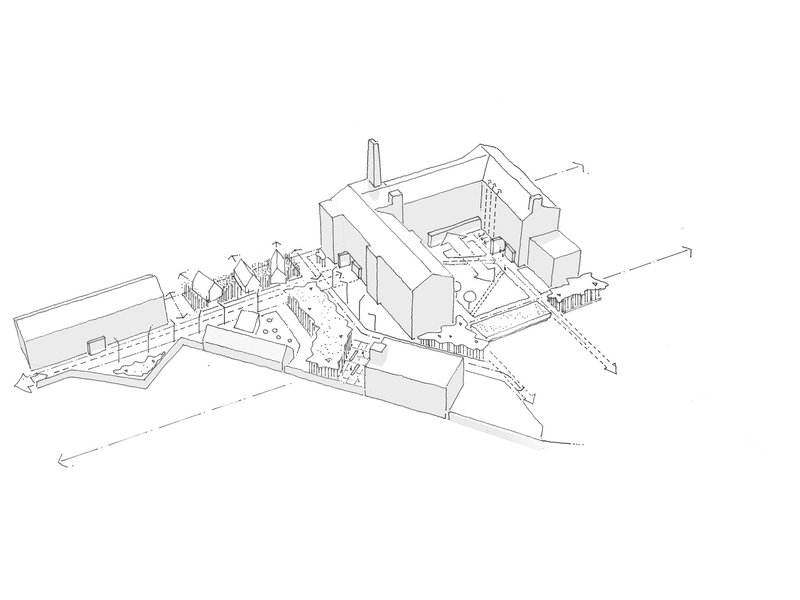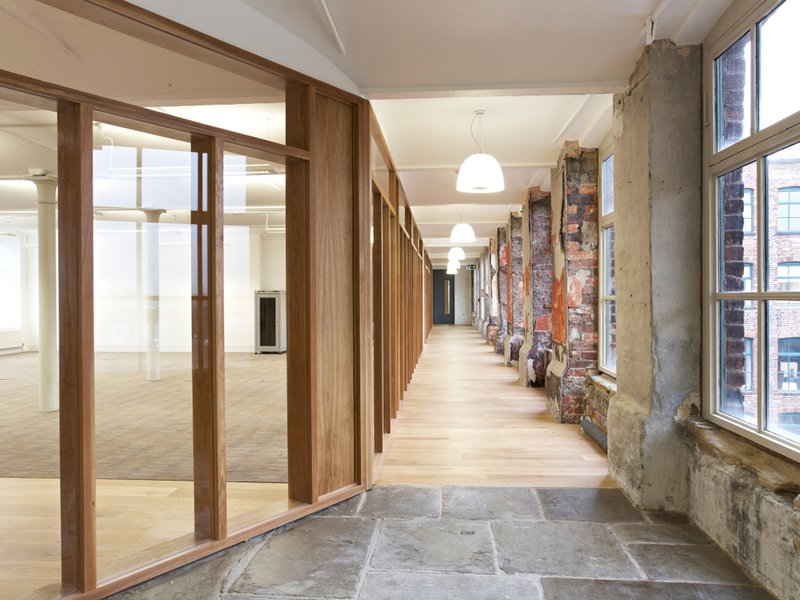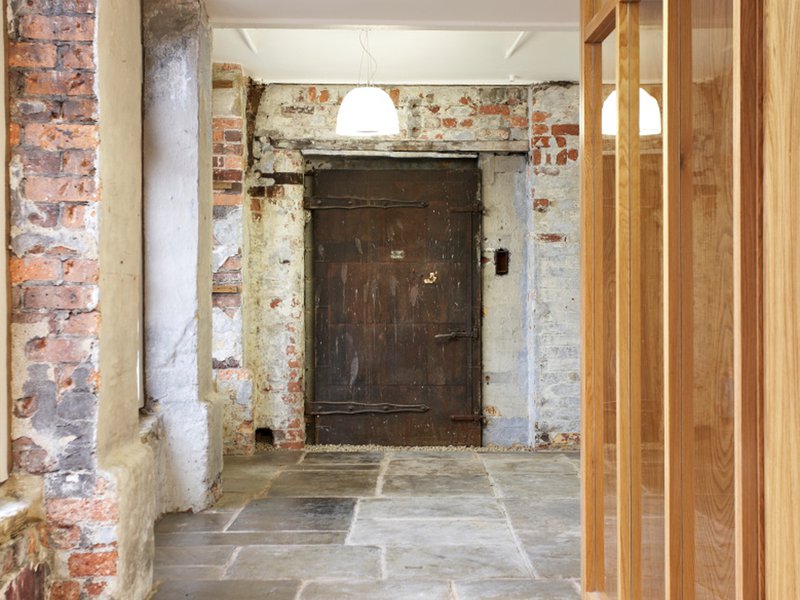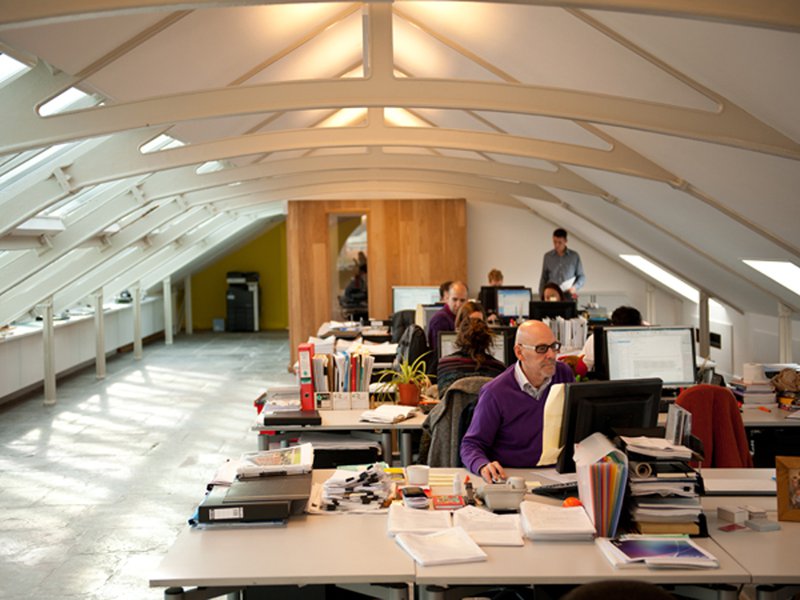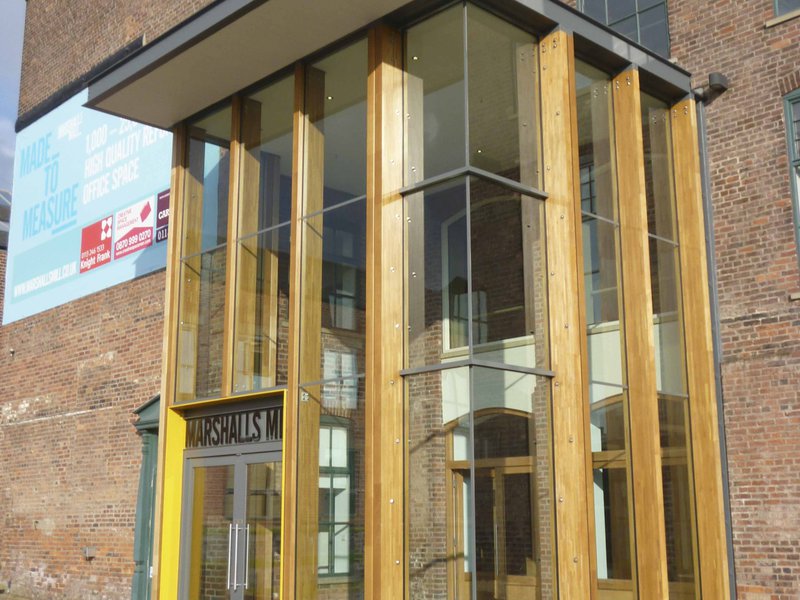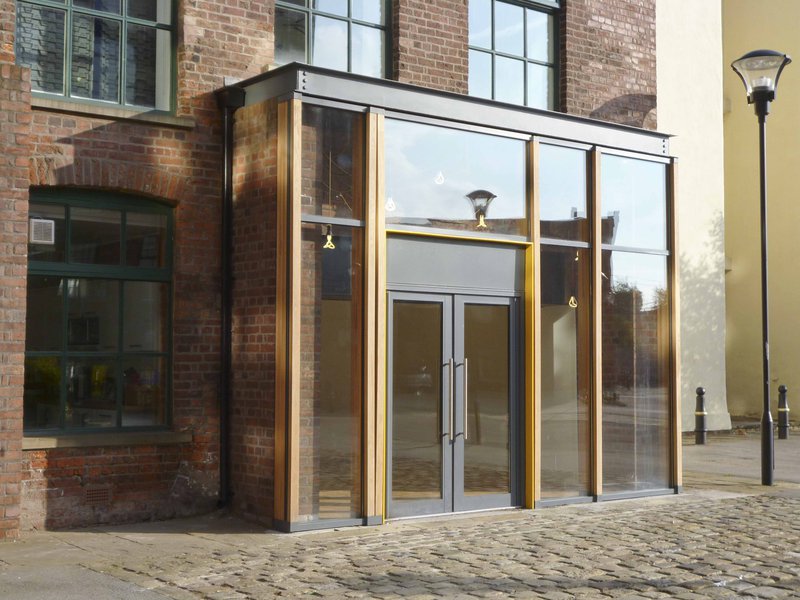Marshall’s Mill entrance and temporary landscape was shortlisted for three awards at The Leeds City Architecture Awards; Best Altered Building, Landscape and Young Person’s Choice.
The project has had a huge impact on visitors and occupants of Marshall’s Mill, humanising the approach and creating a distinct, inviting address. There are no shared amenities within the Mill and the new landscape softens the imposing industrial building and provides a communal area where people sit each lunch, pass the time of day and welcome new visitors. The landscape is semi-permanent / temporary forming part of a longer term strategy for further development. Investment in additional space and new development is balanced on the successful occupancy of the existing spaces. As new buildings come forward the Landscape can be adapted to make way for the development with the trees retained and relocated within the legacy proposal.
Marshalls Mill, grade two listed, has had an extensive refurbishment creating new studio office accommodation which has been designed to meet the requirements of creative media companies.
There has been a focus on communal areas and external spaces, to improve the aspect of the building, provide amenity space and create a distinct setting with a temporary landscape. The proposals work with a long term development master plan allowing for phased implementation which responds to the market requirements whilst demonstrating on‐going investment and confidence in the area and community. The refurbishment has been delivered in six phases and has gone from 15% occupancy to 95% occupancy. Key to this success has been changing the perception of the building, making it desirable and adding value.
Simon David and Mai worked with Igloo to make minimal interventions to the existing fabric. They exposed the building’s history by removing previous layers of occupation and established a series of clear new insertions to establish a series of flexible studio office suites of varying sizes. Significant importance was placed on the common areas of the building, the areas where new inhabitants could mix and network. The works included a new entrance vestibule, foyer reception, landscape approach and 70,00sqft of refurbished office suites. Occupant well-being was a key consideration driving the design ethos and Simon delivered a conference paper discussing the adoption of, ‘the five ways to wellbeing’ to explore a different design approach focussed on inhabitants rather than space.
Marshall's Mill Landscape Time Lapse
