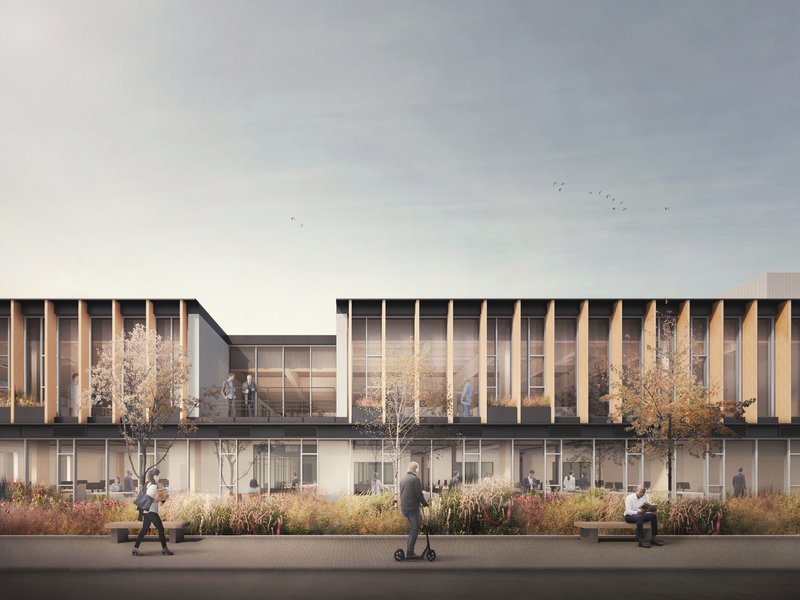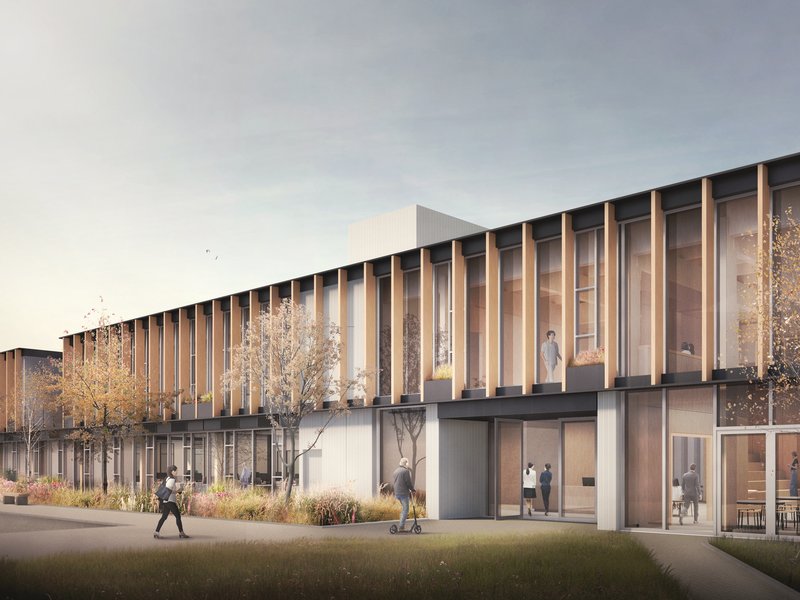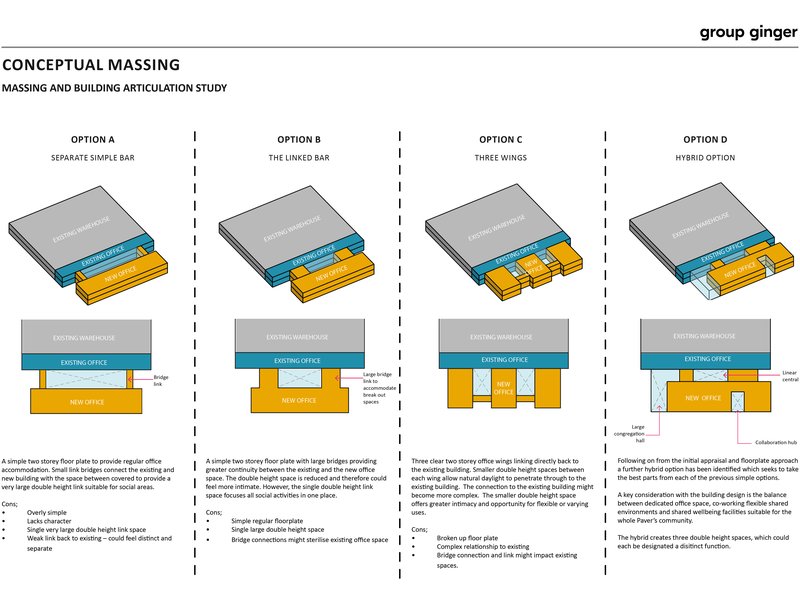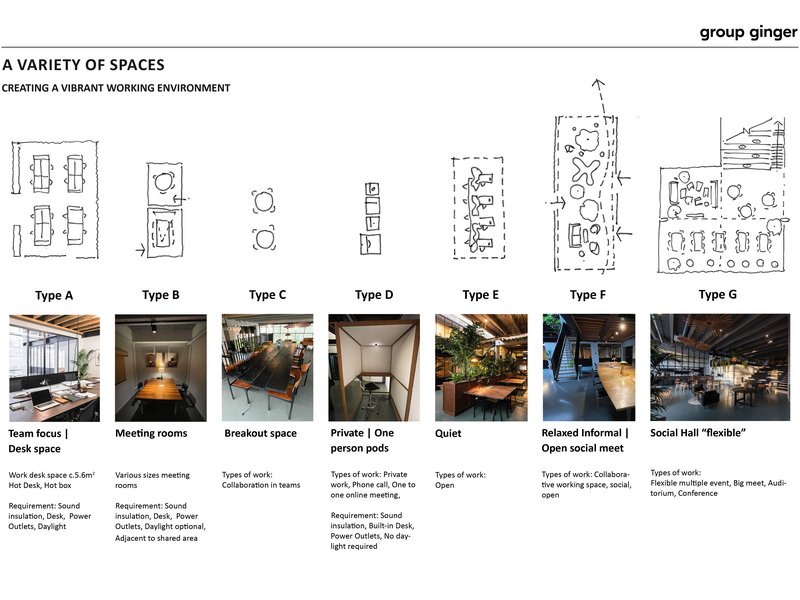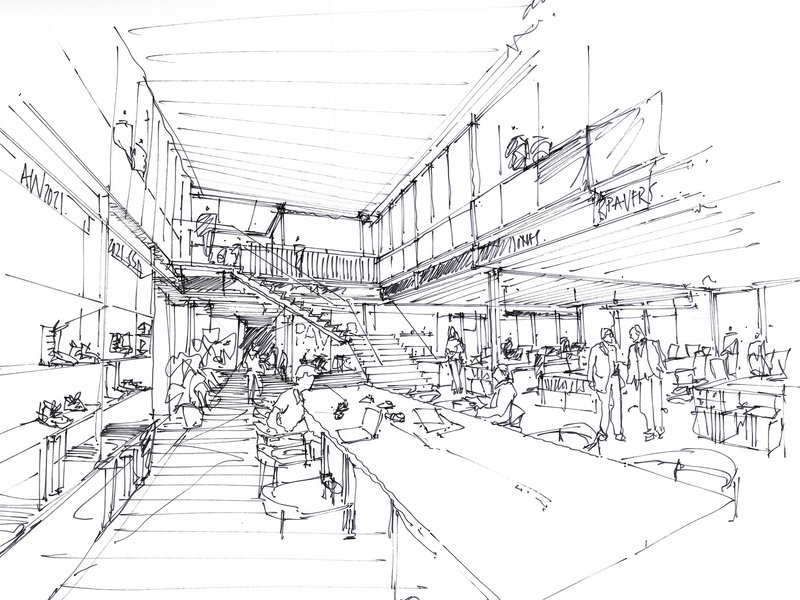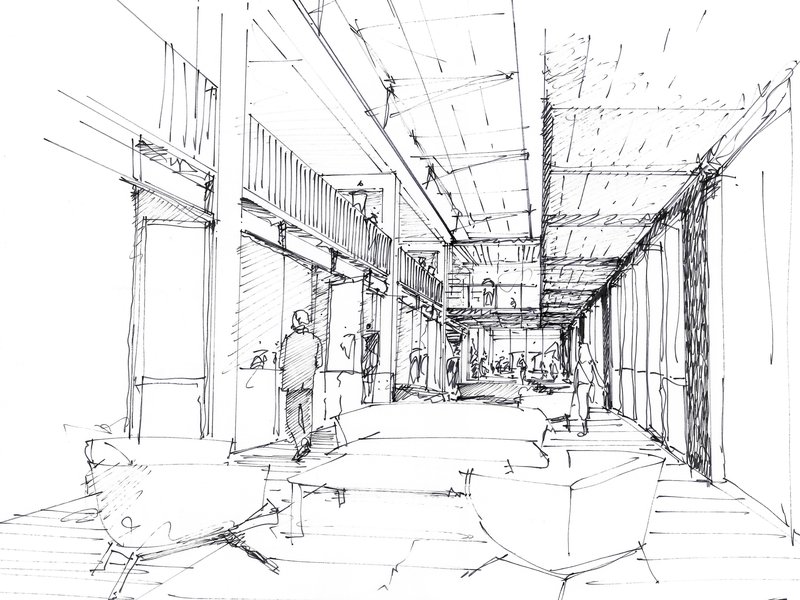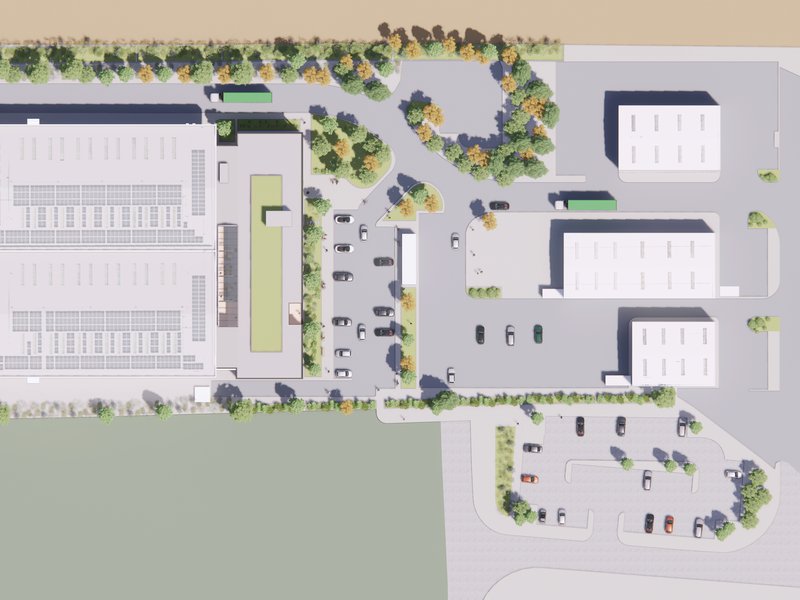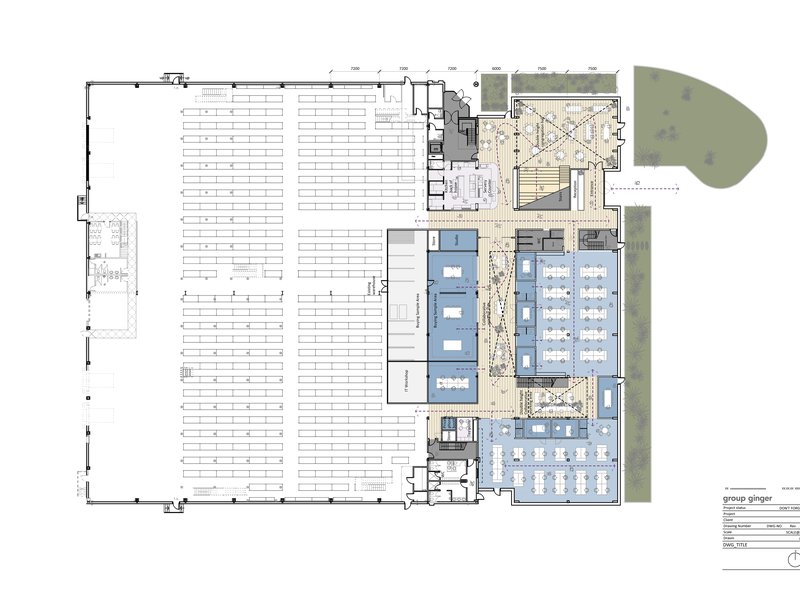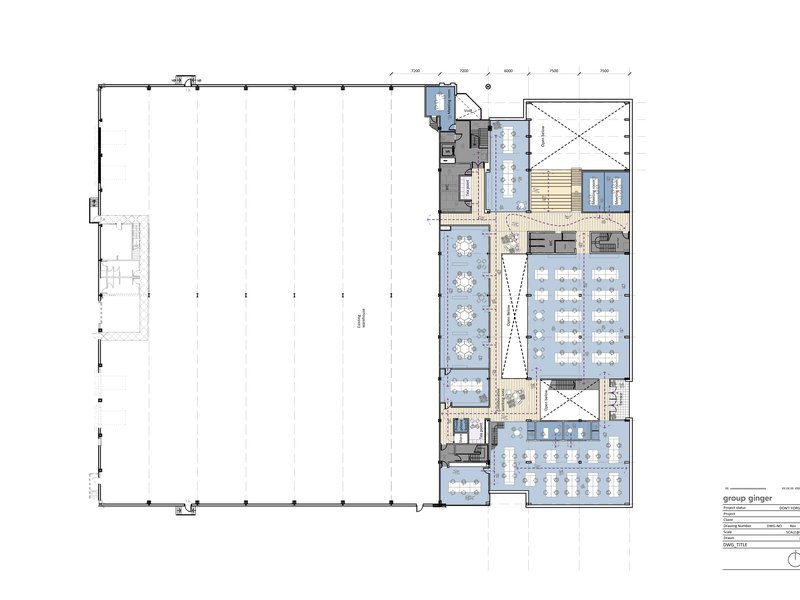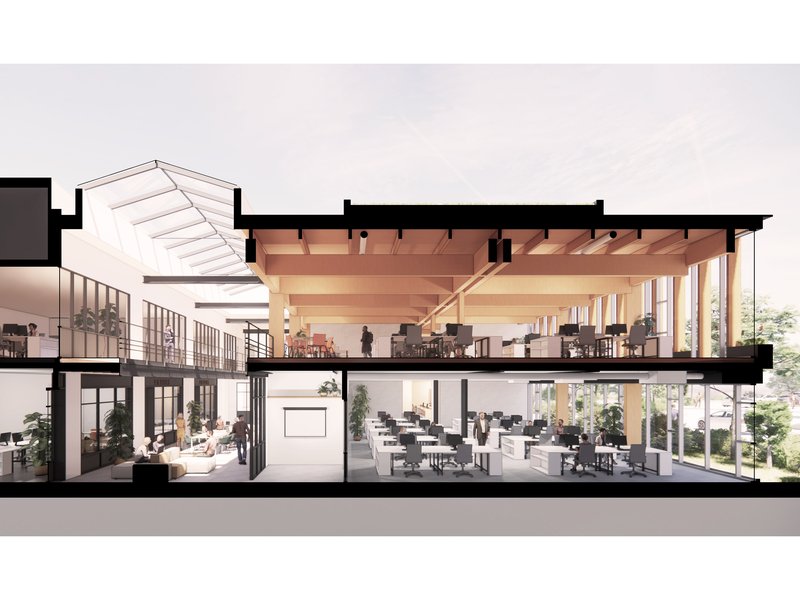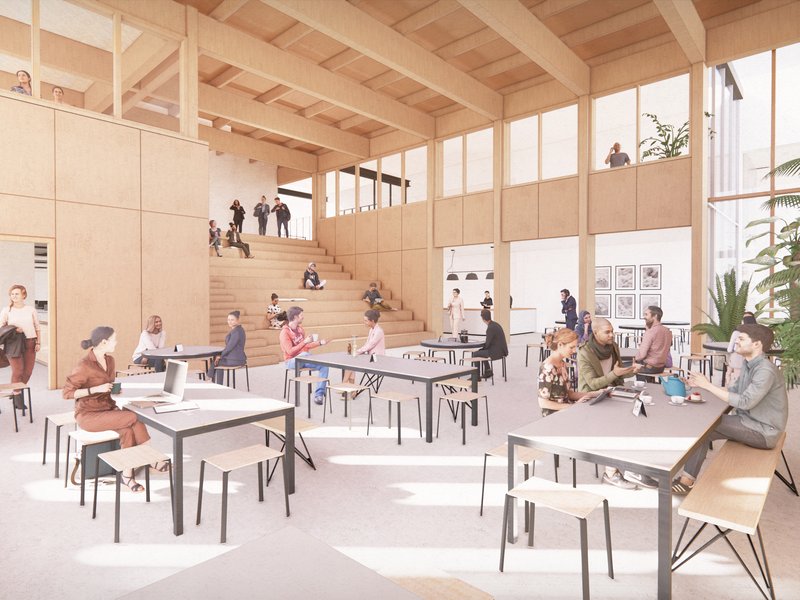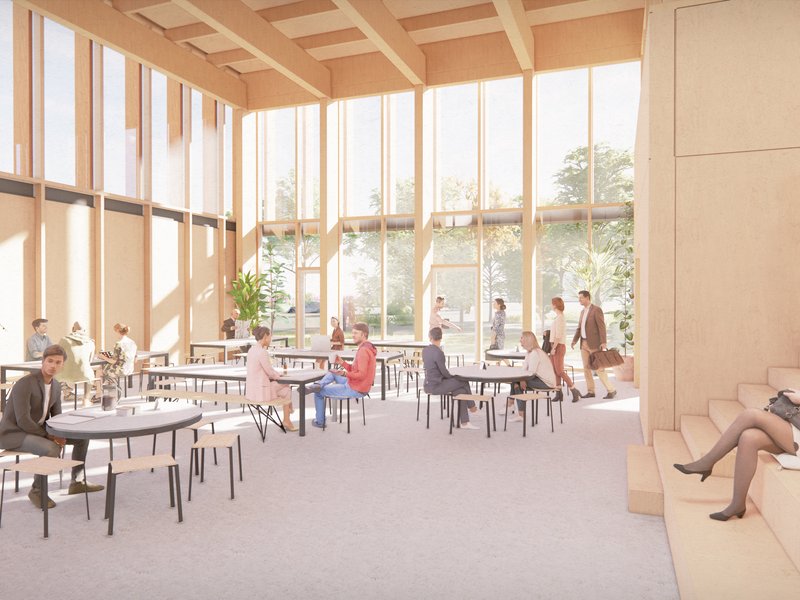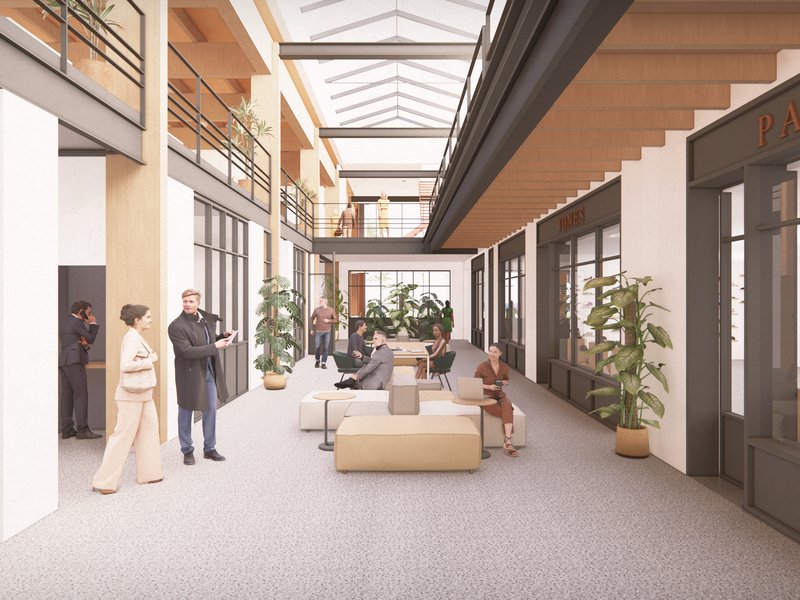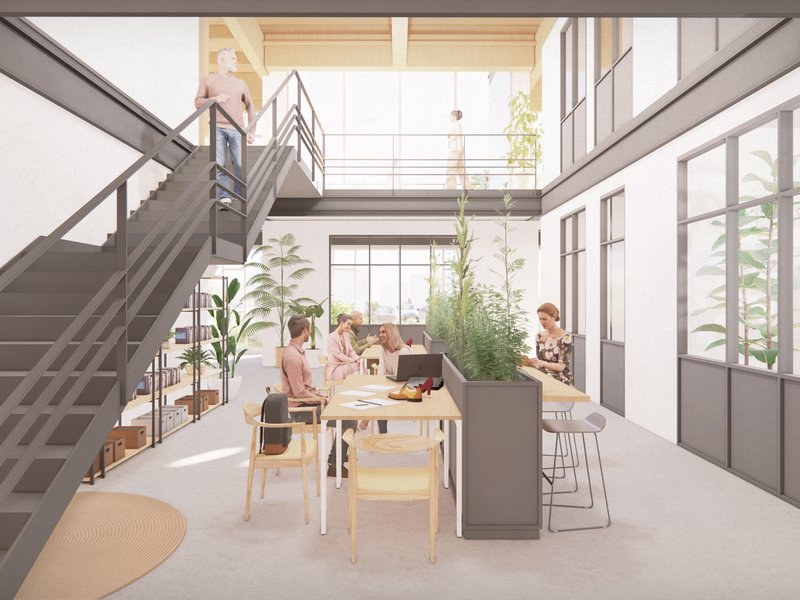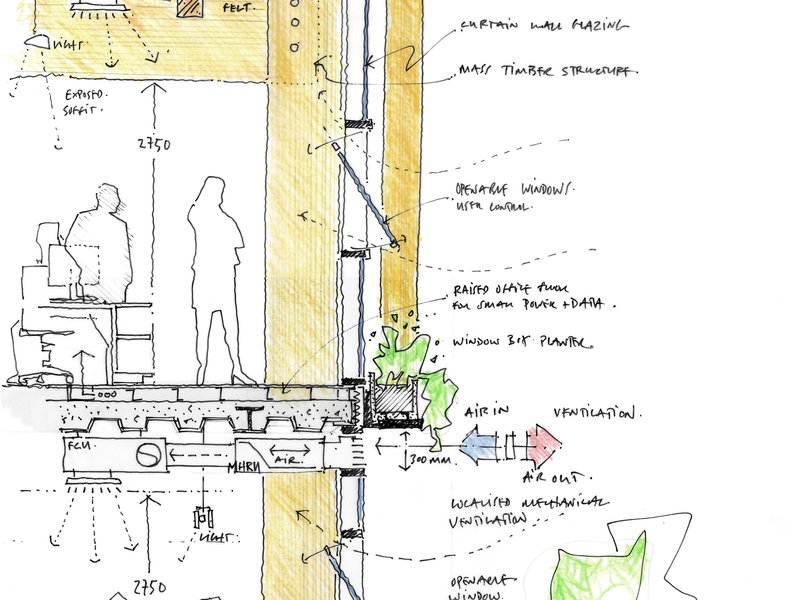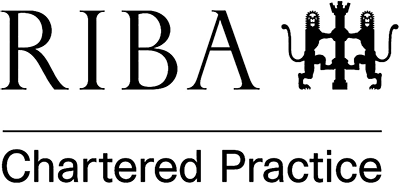Group Ginger were appointed following a competitive process to extend Pavers' existing office accommodation at their York Head Office at Northminster Business Park.
The £6 million environmentally-conscious upgrade creates new office environments with a variety of spaces to meet employees’ diverse needs, including different sizes of meeting spaces, collaborative working space, and a series of more informal, plant filled breakout spaces. The design aims to create a vibrant environment with generous co-working and social areas suitable for 300 staff, providing a variety of spaces to suit a modern workplace.
Group Ginger have acted as lead consultant and worked directly with Pavers to develop and define their brief, providing a deliverable vision for refurbishment and extension to the existing site.
The expansion will serve as a model for the industry, demonstrating extensive use of a timber-hybrid construction. It follows submission of proposals for a £10m extension of its warehouse facilities, which together with the new office development will generate over 130 additional jobs at the Pavers headquarters. As the UK’s first major footwear retailer to achieve carbon neutral status, through One Carbon World, Pavers is leading the way on making radical changes for the future of retail by closing the loop on its carbon emissions. The expansion focuses on well-being and sustainability at its heart to create an exemplary place of work. Through material innovation, championing the use of an advanced timber-hybrid structure, the scheme will achieve BREEAM Excellent status.
As part of the design development process, Group Ginger met with key departmental heads to discuss department needs and define their requirements to establish the spatial parameters of the brief. The parameters were rigorously tested, and evolved to meet the full accommodation requirements, allowing each department to develop and tailor their working environment to meet their specific departmental needs. During the design development, Group Ginger and Pavers visited Circl in Amsterdam and Fosbury & Sons in Antwerp as part of a benchmarking building field trip. The study provided the Client with a tangible idea of the scale and ambition of the new spaces to be provided and the materials to be used. A key outcome from the trip was understanding the balance of working environments and the complementary nature of breakout space to support dedicated work desks.
The proposed scheme consists of;
- 22,000sqft extension
- Timber hybrid structural frame
- Green roof
- Maintenance stair access to roof
- Structural uplift to allow for terrace occupation of roof
- Blended elevation approach with timber vertical fins.
Joint Managing Director, Jason Paver says;
“As a family business we are always thinking about long-term sustainability, so investing in this eco-conscious building is an exciting opportunity for us to demonstrate our values. We are working hard to become one of the best places to work in York because we want to attract and retain the most talented people in the city. We hope that having a great office alongside our existing friendly culture will help with this.”
The current proposals were submitted to York City Council in July 2022 for approval.
External perspective visuals by AXSON office
