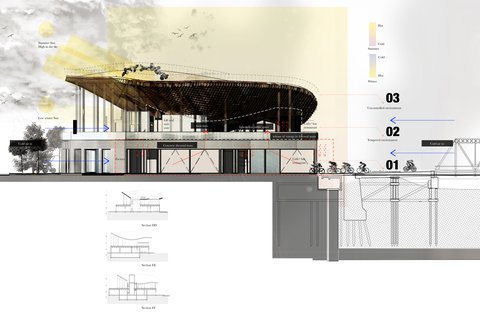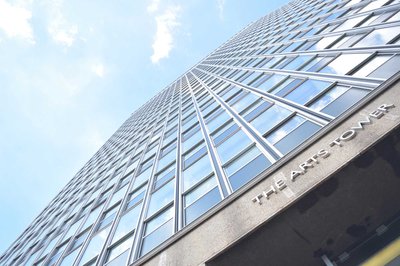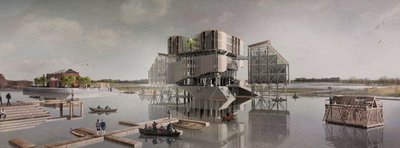[Re]–Activist Architecture
The studio is focused on reinvigorating places through the stimulation of local cultures and distinction derived through temporary propositions and event leading to long term legacy proposals and lasting change cementing local diversity.
We use Situationist techniques of derive, constructed situation and detournment to explore and identify project opportunities. The studio studies cities of culture, visiting European cities of Culture to understand their strategies of cultural relevance, reinvigoration and participation. We compare these cities with capitals where cultural diversity, vibrancy and independence thrive. This year we visited Aarhus ECC 2016 and Copenhagen whist working with and in Hull City of Culture 2017 our site was The River Hull Corridor and the East Bank
The studio views the profession as an ongoing role of curation, with active participatory involvement rather than the, ‘removed master-planner’. We explore the nature of an ongoing participatory role which is neither top down or bottom up but a synthesis of such bringing together long term aspirations of city stakeholders, private investors and the immediate concerns of local residents and communities to establish vibrant, distinct, social and fun places to live and work to enhance the image of the city in the eyes of their inhabitants.
Our intention is to dene new forms of architecture through the amalgamation of unconventional partners to propose new symbiotic relationships of mutually benecial situations. Built forms are placed into adaptive urban environments, which respond to urban and environmental issues dening new contexts in which to site architectural intervention and amplify place distinction.
THE COUNTERCULTURE CENTRE
Paul Bailey Y6
Hull is suffering from an identity crisis with it ranked the second worst place to live in the UK last year. A new future is imagined for Hull, celebrating its history of rebellion through defining a counterculture manifesto, founded on the philosophy that for positive change we must challenge the way we live now to become truly sustainable. Doing things differently is the catalyst for innovation. The architecture focuses on the creation of a civic icon, comprised of three clear structural languages. The Counterculture Centre will promote alternative forms of learning, thinking, creating, entertaining and debating to engage in a critical dialogue with both British and International Culture. It looks to a none-end state architecture that can initiate events eventually being adapted and appended by its empowered citizenry.
THE BICYCLE KITCHEN
Muyiwa Oki Y6
The bicycle kitchen is the collision between an inhabited concrete plinth, with a timber leisure cycling curve. Its an establishment designed as a radical new form to protect the bicycle from theft. The kitchen, houses bicycle design, repair and manufacture facility, while the curve is for fledgling competitive cyclist and spectators. The project is situated within the landscape of Hull, as an establishment commissioned for the its UK Capital of Culture celebrations 2017. The project is a bold statement for bicycle architecture, that leads to the creation of new form of cycling experiences, inwhich users, public and spectators share in a closed loop system.
THE HYBRID CITY
Toby Buckmaster Y6
The ‘Hybrid City’ aims to reinvigorate Kingston Upon Hulls underutilised Old Town area through methods of compaction and intensification. The project focuses on the dimensions of the city block as it forms the most basic unit of the city’s urban fabric. Developing a hybrid model to increase density, diversity and intensity, stimulating and revitalising buildings and environment. The building brings together a mix of program and people to form an intensified living experience that forms a self supporting critical mass made up of studio space, shops, pub, hotel, offices, residential, public rooms, gym, kindergarten, delivery depot and bike shop.
THE SHIPWRIGHT HOUSE
Jennifer Macro Y6
The Shipwright House is located in Kingston upon Hull. The scheme is comprised of three main functions; a school connected to Hull college for tall ship restoration and repair, a home for transient user groups and a public realm. The three elements occupy the site in a manner that encourages different user groups to interact with one another, form connections and learn from each other. It questions ‘how can architecture create a community for transient individuals?”. It is a project positioned between the necessity for urban integration and optimizing comfort in a communal environment.
CLAIMING THE COMMONS
Lilly Ingleby Y6
Opposing the creeping privatisation and hyper-regulation of public space, Claiming The Commons explores the city as a common asset, and looks to form strategies for regaining a sense of the collective, and increasing the productivity of public space. It proposes a centre for governing and engaging with public space as a common asset, set within new flood mitigation infrastructure forming part of a collaborative studio masterplan of Hull’s river corridor. The building is informed by historic places of governance, with an observation tower providing views over the wetlands, and a moot hall set into the slope of the hillside.
THE EXCHANGE
Robyn Poulson Y6
‘The Exchange’ is situated in a speculative scenario in the year 2030. Hull, is located is at the epicentre of an economic overhaul founded upon Degrowth, the antithesis of Capitalism. ‘The Exchange’ will form the heart of the city’s ‘new’ economy where needs not profits are key and goods are exchanged and swapped. The program includes a public centre for the ‘sharing and bartering’ economy in the form of market halls, The stock exchange locating Hull at the centre of trade within the North Sea, and a Forum providing a lively public realm to aid in democratic discussion surrounding the new economy.
THE CUBE
Jamie Reid Y5
The project is based on a problem discovered during our first visit to Hull, which was graffiti in the city. Hull spends £250,000 a year to remove graffiti and this was highly correlated to school dropouts and troubled youths, with a high percentage involved in drug abuse. Therefore, the project provides an alternative platform and safe place for these graffiti artists to express their art but also become part of a hidden community. The Cube is a monolithic sculptural mass that gives its users their own domain to shape as they wish.
HULL LEISURE PIER
Adam Justice Y5
The Western Bank of the River Hull remains underutilised, undervalued and approached withhostility. Through the introduction of ‘health making’ activity to a reinvigorated and engaging waterfront context, the ‘Hull Leisure Pier’ aims to drastically change the perception of the river that is currently associated with detriment through re-appropriating the Victorian notion of pleasure and leisure in a contemporary manner. Honing in primarily on a singular pier within the regenerative scheme, this project will focus on the health-based activity of mud bathing. Accommodating an encompassing public space that directly connects and engages users with the river in order to foster an interactive and positive relationship between the people of Hull and the waterfront environment.
THE LIBRARY & MUSEUM OF COLLABORATIVE CONSUMPTION
Joe Ingham Y5
The Library & Museum Of Collaborative Consumption is an exploration of the needs of the expanded community in Hull’s Old Town, whereby the intensified urban context creates a densified population that challenges the need for individual ownership of goods. The project provides a lending library of everyday items that creates a communal nucleus that activates the potential for a new way of living. The museum acts as an agent for change encouraging visitors to reflect on their roles in society in relation to consumerism. The combination of museum and library provides opportunity for visitors to turn empathy into action.
THE BUSKERS CLUB
Juliette Sung Y5
Busking, is the most down-to-earth and instant act within the public realm. It puts a welcoming face on a city, gets people out of their cars strolling, congregating with strangers. This project, the Buskers’ Club will be established for sustaining the fragility of the culture of busking in Hull, yet preserving and enriching the value of the old town, in which participating in the collective success of the studio proposed master plan for Hull. It transcended the boundary between the ethics, the hierarchy, and the past with the present.
SCOTT STREET SECRET CINEMA
Kate Nicholson Y5
There is “real demand for independent film in this city that just isn’t being met”. This proposal considers the reappropriation of a redundant piece of infrastructure and associated void in the urban fabric into a unique venue for independent film screenings and production. Challenging the notion of the black box cinema this project presents a cinematic experience embedded in the local context. The proposal seeks to celebrate a neglected listed structure and activate the riverfront on the east and west banks of the River Hull.
THE RIVER HULL WILDLIFE CENTRE
Thomas Saunders Y5
Following the studio masterplan proposal for the construction of a 9 hectare expanse of marshland, a Wildlife Centre will emerge. The creation of this will provide Hull with the means to better understand its fractured relationship with local climate, wildlife and habitats. The Centre will look to provide spaces for observation and conversation within a convenient location within the Humber Estuary, hosting a rich variety of wildlife. Different areas within will support vegetation and wildlife at differing points the building’s lifespan, looking to Re-Envelopment and ‘CoInhabitation’ as an appropriate future strategy for the local but environment.

































